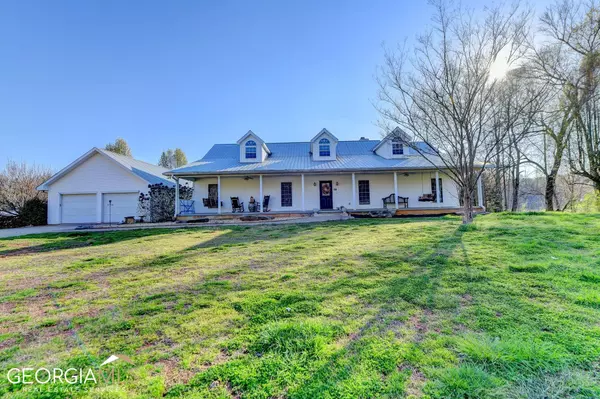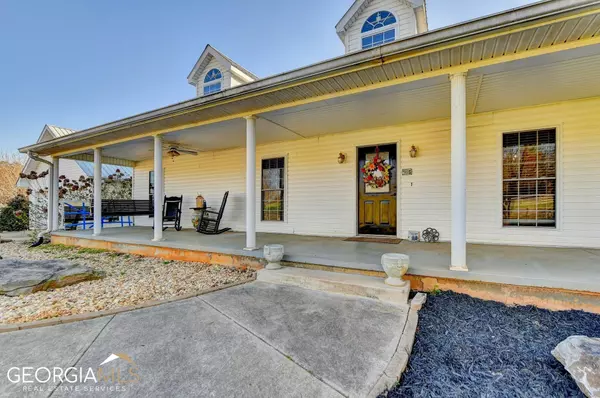$825,000
$899,000
8.2%For more information regarding the value of a property, please contact us for a free consultation.
4 Beds
3 Baths
3,916 SqFt
SOLD DATE : 10/02/2023
Key Details
Sold Price $825,000
Property Type Vacant Land
Sub Type Farm
Listing Status Sold
Purchase Type For Sale
Square Footage 3,916 sqft
Price per Sqft $210
MLS Listing ID 20112021
Sold Date 10/02/23
Style Country/Rustic,Ranch
Bedrooms 4
Full Baths 3
HOA Y/N No
Originating Board Georgia MLS 2
Year Built 2000
Annual Tax Amount $6,892
Tax Year 2022
Lot Size 19.000 Acres
Acres 19.0
Lot Dimensions 19
Property Description
Looking for a horse farm? This large country ranch has three bedrooms and 2 baths on main with island kitchen, eat in kitchen dining, separate formal dining room, family room, den/office, huge laundry room and beautiful sunroom overlooking 19 plus acres! Enjoy sitting on covered deck or uncovered portion outside. Master bath recently updated with soaking tub, separate shower and cedar closet. Electric gate, 2 pastures fenced, dog lot/run area, large horse barn with three 12 x 20' stalls and three 10' x 12' stalls, concrete aisleway, RV height if need, tin roof and gutters along with finished tack room. 50 amp RV hookup carport or park inside barn. Solid, treated arena with horse footing/sand 90' x 90'. Acreage has been cleared and stumped in rear of property. Year round flowing creek across entire property. Full basement has tons of storage room, separate entrance under deck, double doors, 2 finished rooms, additional laundry and finished bath.
Location
State GA
County Hall
Rooms
Other Rooms Covered Dock, Barn(s), Kennel/Dog Run, Stable(s), Garage(s)
Basement Finished Bath, Concrete, Daylight, Exterior Entry, Full
Dining Room Separate Room
Interior
Interior Features Double Vanity, Soaking Tub, Separate Shower, Walk-In Closet(s), Master On Main Level, Split Bedroom Plan
Heating Propane, Central
Cooling Central Air, Gas
Flooring Laminate
Fireplaces Number 1
Fireplaces Type Living Room
Equipment Satellite Dish
Fireplace Yes
Appliance Electric Water Heater, Cooktop, Dishwasher, Double Oven, Refrigerator
Laundry In Basement, In Kitchen, Mud Room, Upper Level
Exterior
Parking Features Attached, Garage, Kitchen Level, RV/Boat Parking
Fence Fenced, Front Yard, Other
Community Features None
Utilities Available Electricity Available, Propane, Cable Available
View Y/N Yes
View Valley
Roof Type Metal
Garage Yes
Private Pool No
Building
Lot Description Pasture
Faces From Gainesville, North on Hwy 129 left on Hwy 52 @Quiliane Corner, go approximately 3 miles on 52, white large ranch on left. Large Front Porch and gate.
Sewer Septic Tank
Water Well
Structure Type Vinyl Siding
New Construction No
Schools
Elementary Schools Wauka Mountain
Middle Schools North Hall
High Schools North Hall
Others
HOA Fee Include None
Tax ID 11003 000002A
Security Features Smoke Detector(s)
Special Listing Condition Resale
Read Less Info
Want to know what your home might be worth? Contact us for a FREE valuation!

Our team is ready to help you sell your home for the highest possible price ASAP

© 2025 Georgia Multiple Listing Service. All Rights Reserved.







