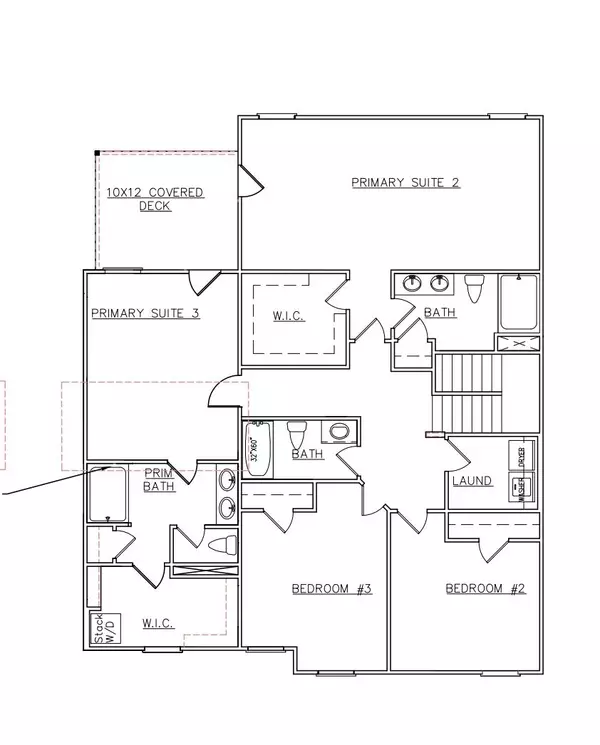Bought with Nicole Bennett • Coldwell Banker Realty
$445,430
$445,430
For more information regarding the value of a property, please contact us for a free consultation.
5 Beds
4.5 Baths
SOLD DATE : 09/27/2023
Key Details
Sold Price $445,430
Property Type Single Family Home
Sub Type Single Family Residence
Listing Status Sold
Purchase Type For Sale
Subdivision Southern Hills
MLS Listing ID 20142506
Sold Date 09/27/23
Style Brick Front,Traditional
Bedrooms 5
Full Baths 4
Half Baths 1
Construction Status New Construction
HOA Fees $630
HOA Y/N Yes
Year Built 2023
Annual Tax Amount $1
Tax Year 2023
Property Description
*QUICK CLOSING* The Juniper at Southern Hills is a charming two story home that offers beauty and function! Walk in to hard surface flooring on the main floor with oak stair treads and wrought iron spindles leading upstairs. This multi-generation home boasts 3 primary suites with spa baths, walk-in closets and the bonus of it all... this home features 3 laundry rooms. One primary suite is located on the main floor with an eat-in area, and two suites are on the second floor. Each suite has exterior bedroom doors that leads to private pad or walk out deck. The upscale kitchen includes granite countertops, white shaker style cabinets, gourmet stainless steel kitchen with double wall ovens, walk-in pantry and a peninsula. The dining area opens up to a fireside family room & covered patio. Feel like home in the Juniper at Southern Hills! The convenient location is PLUS just minutes away from shopping, dining, and entertainment.
Location
State GA
County Henry
Rooms
Basement None
Main Level Bedrooms 1
Interior
Interior Features Double Vanity, Soaking Tub, Pulldown Attic Stairs, Separate Shower, Walk-In Closet(s), In-Law Floorplan, Master On Main Level, Roommate Plan, Split Bedroom Plan
Heating Electric, Central, Heat Pump, Zoned
Cooling Electric, Central Air, Zoned
Flooring Carpet, Laminate, Vinyl
Fireplaces Number 1
Exterior
Parking Features Garage
Community Features Playground, Pool, Sidewalks, Street Lights
Utilities Available Underground Utilities, Cable Available, Sewer Connected
Roof Type Composition
Building
Story Two
Foundation Slab
Sewer Public Sewer
Level or Stories Two
Construction Status New Construction
Schools
Elementary Schools Luella
Middle Schools Luella
High Schools Luella
Others
Acceptable Financing Cash, Conventional, FHA, VA Loan, Other
Listing Terms Cash, Conventional, FHA, VA Loan, Other
Financing FHA
Read Less Info
Want to know what your home might be worth? Contact us for a FREE valuation!

Our team is ready to help you sell your home for the highest possible price ASAP

© 2024 Georgia Multiple Listing Service. All Rights Reserved.







