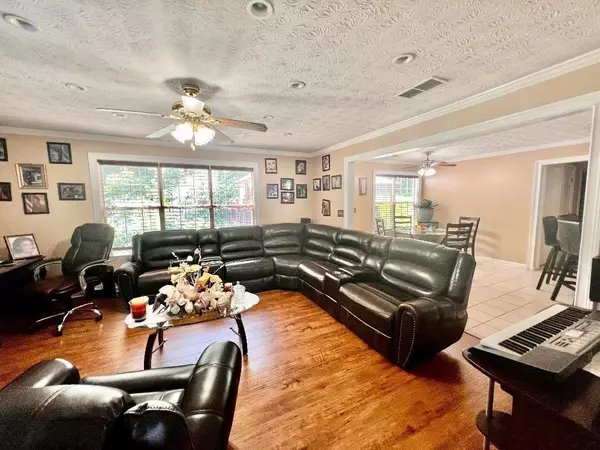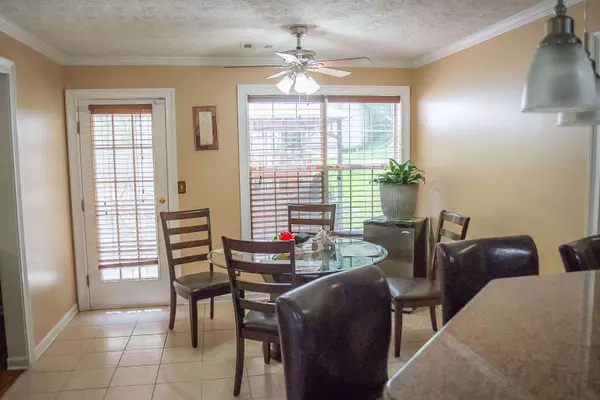Bought with Shonda M. Morgan • Coldwell Banker Realty
$328,000
$325,000
0.9%For more information regarding the value of a property, please contact us for a free consultation.
4 Beds
2.5 Baths
2,300 SqFt
SOLD DATE : 10/04/2023
Key Details
Sold Price $328,000
Property Type Single Family Home
Sub Type Single Family Residence
Listing Status Sold
Purchase Type For Sale
Square Footage 2,300 sqft
Price per Sqft $142
Subdivision Valley Green
MLS Listing ID 20140668
Sold Date 10/04/23
Style Traditional
Bedrooms 4
Full Baths 2
Half Baths 1
Construction Status Resale
HOA Y/N No
Year Built 1999
Annual Tax Amount $2,022
Tax Year 4403
Lot Size 0.300 Acres
Property Description
**BIG PRICE ADJUSTMENT!!** Prepare to Be Amazed! Step into a world of modern elegance and luxury as you enter this meticulously updated masterpiece. The grandeur of the wrought iron railing staircase and the warm embrace of recessed lights welcome you into the foyer, setting the tone for the wonders that lie ahead. Your eyes will be captivated by the sweeping beauty of the LVP hardwood floors that grace the entire main level, leading you into an expansive great room adorned with a stunning corner marble fireplace, beckoning you to unwind in style amidst its cozy ambiance. Behold the heart of this home, a kitchen that invites culinary creativity and camaraderie. With a wealth of cabinets, granite countertops, and stainless-steel appliances, it stands as a testament to both functionality and aesthetics. Tile floors and a sunlit breakfast nook complete the picture, making every meal a delightful experience. As you explore further, a spacious formal living area with LVP floors reveals itself, offering versatile space limited only by your imagination. Dining becomes an event in the impressive formal dining room, boasting LVP floors and upgraded trim that elevate every gathering to a new level of sophistication. But the luxury doesn't end there—bedrooms also feature the same exquisite LVP floors, ensuring a seamless and elegant flow throughout the entire home. Retreat to the haven of the owner's suite, a sanctuary of comfort and indulgence. A generous closet awaits, while a separate tub and shower promise moments of relaxation and pampering. Three additional secondary bedrooms offer both space and style, with a well-appointed secondary bath catering to every need. However, the true magic awaits outdoors. A captivating gazebo calls out to you, nestled within the expansive backyard like a hidden gem, ready to embrace countless memories yet to be made. And if that weren't enough, the allure of Emmie Smith Park beckons with its amenities, just a leisurely stroll away. Intrigued? Enchanted? This isn't just a home; it's an experience waiting to be lived. Don't deny yourself the opportunity to witness its splendor firsthand. Your new life of luxury and comfort starts here—schedule your viewing today!
Location
State GA
County Dekalb
Rooms
Basement None
Interior
Interior Features Tray Ceiling(s), Two Story Foyer, Other, Separate Shower, Tile Bath, Walk-In Closet(s)
Heating Central
Cooling Central Air
Flooring Hardwood, Tile
Fireplaces Number 1
Exterior
Parking Features Attached, Garage Door Opener, Garage
Community Features None
Utilities Available Underground Utilities, Cable Available, Sewer Connected, Electricity Available, Water Available
Roof Type Composition
Building
Story Two
Foundation Slab
Sewer Public Sewer
Level or Stories Two
Construction Status Resale
Schools
Elementary Schools Shadow Rock
Middle Schools Redan
High Schools Redan
Others
Acceptable Financing Cash, Conventional, FHA, Lease Purchase, VA Loan
Listing Terms Cash, Conventional, FHA, Lease Purchase, VA Loan
Financing FHA
Read Less Info
Want to know what your home might be worth? Contact us for a FREE valuation!

Our team is ready to help you sell your home for the highest possible price ASAP

© 2025 Georgia Multiple Listing Service. All Rights Reserved.







