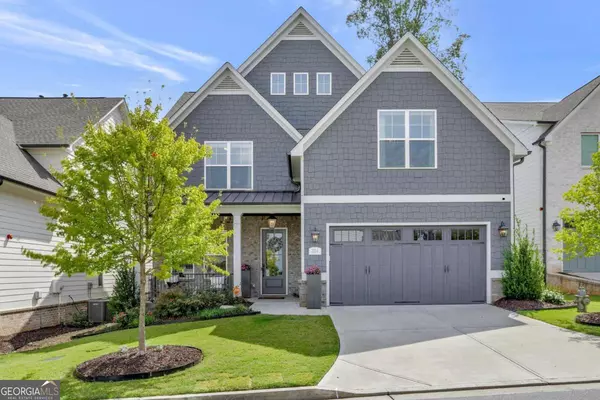Bought with Sandra M. Leonard • Chapman Hall Premier, Realtors
$700,000
$725,000
3.4%For more information regarding the value of a property, please contact us for a free consultation.
4 Beds
3.5 Baths
3,592 SqFt
SOLD DATE : 11/17/2023
Key Details
Sold Price $700,000
Property Type Single Family Home
Sub Type Single Family Residence
Listing Status Sold
Purchase Type For Sale
Square Footage 3,592 sqft
Price per Sqft $194
Subdivision Promenade At The Square
MLS Listing ID 10210854
Sold Date 11/17/23
Style Craftsman
Bedrooms 4
Full Baths 3
Half Baths 1
Construction Status Resale
HOA Fees $2,220
HOA Y/N Yes
Year Built 2020
Annual Tax Amount $1,814
Tax Year 2022
Lot Size 5,488 Sqft
Property Description
This stunning home, built less than 3 years ago, is a must see! The main floor features a dramatic entry way open to the formal living room and leads into the large central kitchen, dining area, and family room. The kitchen offers stainless steel appliances, quartz countertops, herringbone tile backsplash, an extra large island with seating, pantry storage, and plenty of counter space, perfect for a coffee bar. Off the kitchen youCOll find the backyard patio, perfect for dining al fresco. The main floor primary suite has stunning cathedral ceilings, a spa-like bathroom with double vanities, a soaking tub and separate shower, double walk-in closets, and features a private entrance to the patio area. On the main floor youCOll also find the laundry room with separate sink, and a mudroom entrance to the garage. The second story has a loft area that offers an additional sitting area or office, three large bedrooms with plentiful closet space, two additional bathrooms, and a bonus room with sound panels - perfect for a home office/podcasts/or gaming. Additional features include: hardwood flooring throughout, custom paint colors, custom light fixtures throughout, crown molding and custom woodwork, a 2-car garage, and private patio/yard area. Located just minutes to the Square, the City Club Golf Course and Tumlin Park, and with easy access to 75, under 30 min to Downtown Atlanta.
Location
State GA
County Cobb
Rooms
Basement None
Main Level Bedrooms 1
Interior
Interior Features Beamed Ceilings, High Ceilings, Master On Main Level, Other, Pulldown Attic Stairs, Walk-In Closet(s)
Heating Central, Forced Air, Natural Gas
Cooling Ceiling Fan(s), Central Air
Flooring Hardwood, Tile
Fireplaces Number 1
Fireplaces Type Factory Built, Family Room, Gas Log
Exterior
Parking Features Garage, Kitchen Level
Community Features Pool
Utilities Available Cable Available, Electricity Available, Natural Gas Available, Underground Utilities
Waterfront Description No Dock Or Boathouse
Roof Type Composition
Building
Story Two
Foundation Slab
Sewer Public Sewer
Level or Stories Two
Construction Status Resale
Schools
Elementary Schools Hickory Hills
Middle Schools Marietta
High Schools Marietta
Others
Financing Conventional
Read Less Info
Want to know what your home might be worth? Contact us for a FREE valuation!

Our team is ready to help you sell your home for the highest possible price ASAP

© 2025 Georgia Multiple Listing Service. All Rights Reserved.







