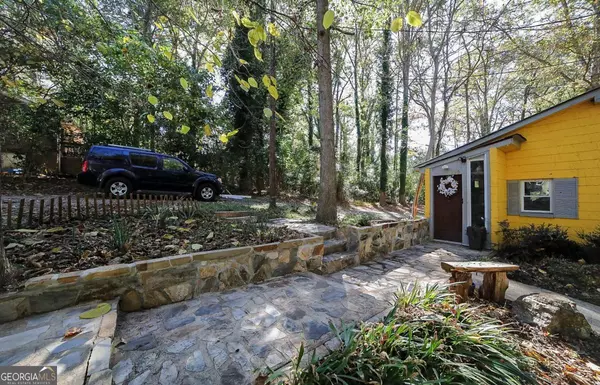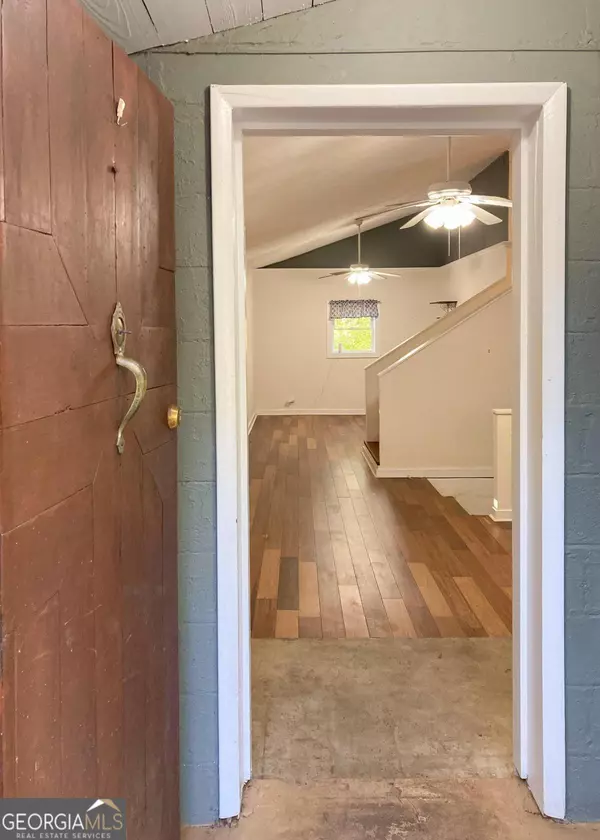$252,000
$247,000
2.0%For more information regarding the value of a property, please contact us for a free consultation.
2 Beds
1 Bath
1,320 SqFt
SOLD DATE : 11/22/2023
Key Details
Sold Price $252,000
Property Type Single Family Home
Sub Type Single Family Residence
Listing Status Sold
Purchase Type For Sale
Square Footage 1,320 sqft
Price per Sqft $190
MLS Listing ID 10221233
Sold Date 11/22/23
Style Bungalow/Cottage,Other
Bedrooms 2
Full Baths 1
HOA Y/N No
Originating Board Georgia MLS 2
Year Built 1968
Annual Tax Amount $1,332
Tax Year 2021
Lot Size 0.500 Acres
Acres 0.5
Lot Dimensions 21780
Property Description
Funky, hip vibe with a touch of mid-century modern brilliance is the statement that this home makes. Standing out from all the rest, this split-level bungalow exudes character at ever turn and hosts a compelling package that is simply not like the others. Just take a look, and youll see! DETAILS: *2 Bedrooms/1 Full Bath *1320+/- SqFt. *Year Built - 1968 *.50 Acre Wooded Lot Bordering Cedar Creek. SPECIAL FEATURES: -Engineered wood and Laminate Floors -Neutral Paint Palette throughout the living areas -Double Paned Windows, Custom Reclaimed-wood Front Door, -Multiple Living Areas. FLOOR PLAN: -Modern Split-Level Design. -Welcomed by the quaint Foyer, the expansive, vaulted-ceiling Great Room spans the main level. The living areas are partially separated by the stair case to the upper floor allowing for designated areas perfect for formal dining or study. -Just up a few stairs is the expansive Eat-in Kitchen providing whimsical flare with the custom cabinets, sprawling counters, stainless appliances less than 3 years old, double-basin sink, French door access to the rear deck, and also lends space to the large breakfast room. APPLIANCES: *Smooth-top Stove/Oven Combination *Dishwasher *Refrigerator. -Immediately off the Kitchen is the upper level bedroom complete with ceiling fan light fixture and closet with shelving system. -Travel down to the lower level where youll find the Primary Bedroom and updated Full Bath. Airy and bright, the Bedroom offers laminate floors, ceiling fan light fixture, and spacious closet. -Primary Full Bath features honeycomb tile floors, tiled shower/tub combo, linen closet and updated vanity with vessel sink. -The Laundry, including washer and dryer, is housed inside a Multi-Functional Room that could serve as a Office, Hobby Space, Mud Room, Oversized Laundry Room, Storage the options are endless. The lower level also provides access the to the covered deck. EXTERIOR: ~Custom stone pathways leading to the front entry. ~Rear Deck ~Private, Terrace-Level Covered Deck and Patio, ~Custom-built Storage Building (less than 2 years old) ~Additional Small Shed, ~ Fenced Rear Yard, ~Raised Garden Beds, ~Dead-End Road with Multiple Parking Spots. EXTRAS: -All Electric Systems, -City Water and sewer, -Concrete and Block Construction. LOCATION: 4 miles from Downtown Athens and UGA 6 minutes to Loop 10 Direct Access to City Bus Line Immediate access to everything East Athens has to offer! This woodsy haven boasts a unique layout, and fantastic amenities all while providing a convenient, in-town location. You must see this charming gem to truly appreciate all the character it has to offer.
Location
State GA
County Clarke
Rooms
Other Rooms Other, Shed(s)
Basement None
Interior
Interior Features High Ceilings, Other, Split Bedroom Plan, Tile Bath, Vaulted Ceiling(s)
Heating Central, Electric
Cooling Ceiling Fan(s), Central Air, Electric
Flooring Laminate, Other, Tile
Fireplace No
Appliance Dishwasher, Dryer, Oven/Range (Combo), Refrigerator, Stainless Steel Appliance(s), Washer
Laundry Laundry Closet
Exterior
Exterior Feature Garden, Other
Parking Features Guest, Kitchen Level, Off Street
Garage Spaces 3.0
Fence Back Yard, Fenced
Community Features Near Public Transport, Near Shopping
Utilities Available Cable Available, Electricity Available, High Speed Internet, Sewer Available, Sewer Connected, Water Available
Waterfront Description Stream,Creek
View Y/N Yes
View Seasonal View
Roof Type Composition
Total Parking Spaces 3
Garage No
Private Pool No
Building
Lot Description Level, Other, Sloped
Faces Loop 10 to Lexington Rd. Turn right onto Midway Rd. Continue straight and the road will dead-end at the property - with sign.
Foundation Slab
Sewer Public Sewer
Water Public
Structure Type Block,Concrete
New Construction No
Schools
Elementary Schools Gaines
Middle Schools Hilsman
High Schools Cedar Shoals
Others
HOA Fee Include None
Tax ID 234C1 C017A
Special Listing Condition Resale
Read Less Info
Want to know what your home might be worth? Contact us for a FREE valuation!

Our team is ready to help you sell your home for the highest possible price ASAP

© 2025 Georgia Multiple Listing Service. All Rights Reserved.







