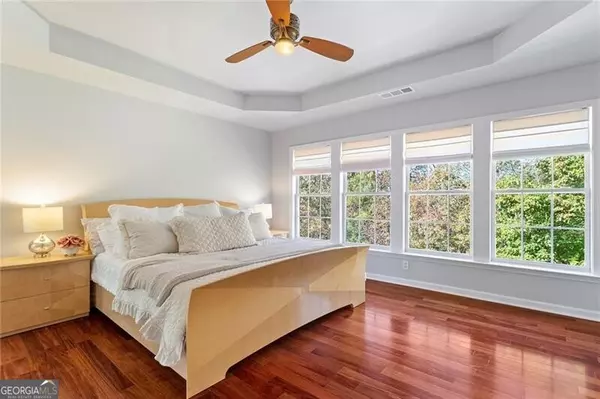Bought with Hong Wan • Virtual Properties Realty .Net
$740,000
$749,900
1.3%For more information regarding the value of a property, please contact us for a free consultation.
5 Beds
3 Baths
3,000 SqFt
SOLD DATE : 11/27/2023
Key Details
Sold Price $740,000
Property Type Single Family Home
Sub Type Single Family Residence
Listing Status Sold
Purchase Type For Sale
Square Footage 3,000 sqft
Price per Sqft $246
Subdivision Edinburgh
MLS Listing ID 10221339
Sold Date 11/27/23
Style Brick 4 Side,Brick Front,Craftsman,Traditional
Bedrooms 5
Full Baths 3
Construction Status Resale
HOA Fees $2,500
HOA Y/N Yes
Year Built 2004
Annual Tax Amount $7,318
Tax Year 2022
Lot Size 0.400 Acres
Property Description
JUST LISTED stunning Cul-de-Sac home with 4-SIDED BRICK home with 5 spacious bedrooms and 3 full bathrooms with an unfinished terrace level. Edinburgh has 24 hour Security Guards at the Front Gate. The entire neighborhood is surrounded by the Jack Nicklaus designed Bear's Best Golf Course. The home offers open concept living with ample living spaces on the main level. It has fabulous curb appeal. You will fall in love with the beautiful white cabinets chef's kitchen, extensive millwork, tray ceilings, hardwood floors and an abundance of natural light throughout. Home offers a guest bedroom on the main level with a full bathroom, a large 2 story and a double-sided fireplace to the keeping room. The formal dining room also has a beautiful butler's pantry. There is a really large deck on the main level from the kitchen that would be perfect for entertaining. The backyard is very private and one of the few flat backyards in the community. The oversized primary bedroom on the second floor has a spa-inspired bathroom with dual sinks, a soaking bathtub, a walk-in shower and huge walk-in custom closet. The landing area connects the other 3 large bedrooms and bathroom. The unfinished terrace level is ready to be finished and opens up to an expansive enlarged patio with a private backyard. Edinburgh offers extraordinary neighborhood amenities including an Olympic pool (with a swim team), waterslide, tennis courts, fitness center, playground basketball court, and award-winning schools. As well as a very active homeowners association that plans multiple social events throughout the year! The neighborhood is walking distance from the Chattahoochee River, a short ride to Suwanee Town Center, Lake Lanier, destination shopping, dining and entertainment. Hurry, this home won't last long!
Location
State GA
County Gwinnett
Rooms
Basement Exterior Entry, Full, Interior Entry, Unfinished
Main Level Bedrooms 1
Interior
Interior Features Bookcases, Roommate Plan, Separate Shower, Soaking Tub, Tray Ceiling(s), Walk-In Closet(s), Wet Bar
Heating Central, Electric, Zoned
Cooling Ceiling Fan(s), Central Air, Zoned
Flooring Hardwood, Tile
Fireplaces Number 2
Fireplaces Type Gas Log, Gas Starter
Exterior
Parking Features Attached, Garage, Kitchen Level
Garage Spaces 2.0
Community Features Clubhouse, Fitness Center, Gated, Golf, Playground, Pool, Swim Team, Tennis Court(s)
Utilities Available Cable Available, Electricity Available, High Speed Internet, Natural Gas Available, Phone Available, Sewer Available, Underground Utilities, Water Available
Roof Type Composition
Building
Story Three Or More
Sewer Public Sewer
Level or Stories Three Or More
Construction Status Resale
Schools
Elementary Schools Riverside
Middle Schools North Gwinnett
High Schools North Gwinnett
Others
Financing Conventional
Read Less Info
Want to know what your home might be worth? Contact us for a FREE valuation!

Our team is ready to help you sell your home for the highest possible price ASAP

© 2024 Georgia Multiple Listing Service. All Rights Reserved.







