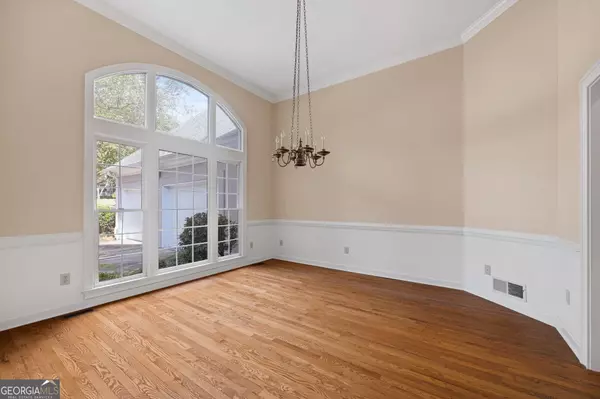Bought with Marquetta Bryant • Fresh Vision Realty
$576,000
$579,000
0.5%For more information regarding the value of a property, please contact us for a free consultation.
5 Beds
3.5 Baths
4,305 SqFt
SOLD DATE : 12/08/2023
Key Details
Sold Price $576,000
Property Type Single Family Home
Sub Type Single Family Residence
Listing Status Sold
Purchase Type For Sale
Square Footage 4,305 sqft
Price per Sqft $133
Subdivision Saddlebrook
MLS Listing ID 20149075
Sold Date 12/08/23
Style Ranch,Traditional
Bedrooms 5
Full Baths 3
Half Baths 1
Construction Status Resale
HOA Fees $550
HOA Y/N Yes
Year Built 1990
Annual Tax Amount $1,365
Tax Year 2022
Lot Size 0.533 Acres
Property Description
Spectacular golf course view of Marietta Country Club! This lovely ranch style home w/full finished terrace level is located in highly sought after swim-tennis community and nestled on 1/2 acre cul-de-sac lot. This home offers a functional floor plan that's designed to cater to your every need with a Dining Room boasting a soaring ceiling, Grand Living Room w/fireplace, and a Keeping Room w/built-ins and fireplace. Grand Kitchen provides great canvas to create your dreamy cooking and gathering space for family and friends. Kitchen features, large breakfast area w/view of golf course, tons of cabinets, double ovens, 2 sinks, island, electric range and pantry. Adjacent to Kitchen is oversized Landry Room w/plenty of cabinets and sink. Enjoy fall nights on screened porch or deck overlooking gorgeous backyard which could easily accommodate a pool and a view of the 14th Fairway. This ranch plan features Primary Suite on main level, along with 2 secondary bedrooms w/jack-n-jill bath. The large primary suite boasts a grand size master bath w/spa tub, separate shower and vanities as well as walk-in His-n-Her closets. The terrace level is perfect for entertaining or a growing family. It could be a great teen or in-law suite as it offers a family room, large game/exercise room, 2 bedrooms, full bath and a Kitchenette or Bar. As a bonus, there is a tremendous amount of storage space. Your dream home awaits you with excellent possibilities!
Location
State GA
County Cobb
Rooms
Basement Bath Finished, Finished, Full
Main Level Bedrooms 3
Interior
Interior Features Central Vacuum, Bookcases, High Ceilings, Double Vanity, Pulldown Attic Stairs, Walk-In Closet(s), Whirlpool Bath
Heating Natural Gas, Forced Air
Cooling Ceiling Fan(s), Central Air, Zoned, Attic Fan
Flooring Hardwood, Carpet
Fireplaces Number 2
Fireplaces Type Living Room, Other, Factory Built, Gas Starter, Gas Log
Exterior
Parking Features Attached, Garage, Kitchen Level
Garage Spaces 2.0
Fence Chain Link
Community Features Clubhouse, Playground, Pool, Street Lights, Swim Team, Tennis Court(s), Tennis Team
Utilities Available Underground Utilities, Cable Available, Electricity Available, High Speed Internet, Natural Gas Available, Phone Available, Sewer Available, Water Available
Roof Type Composition
Building
Story Two
Sewer Public Sewer
Level or Stories Two
Construction Status Resale
Schools
Elementary Schools Hayes
Middle Schools Pine Mountain
High Schools Kennesaw Mountain
Others
Acceptable Financing Cash, Conventional
Listing Terms Cash, Conventional
Financing Conventional
Read Less Info
Want to know what your home might be worth? Contact us for a FREE valuation!

Our team is ready to help you sell your home for the highest possible price ASAP

© 2025 Georgia Multiple Listing Service. All Rights Reserved.







