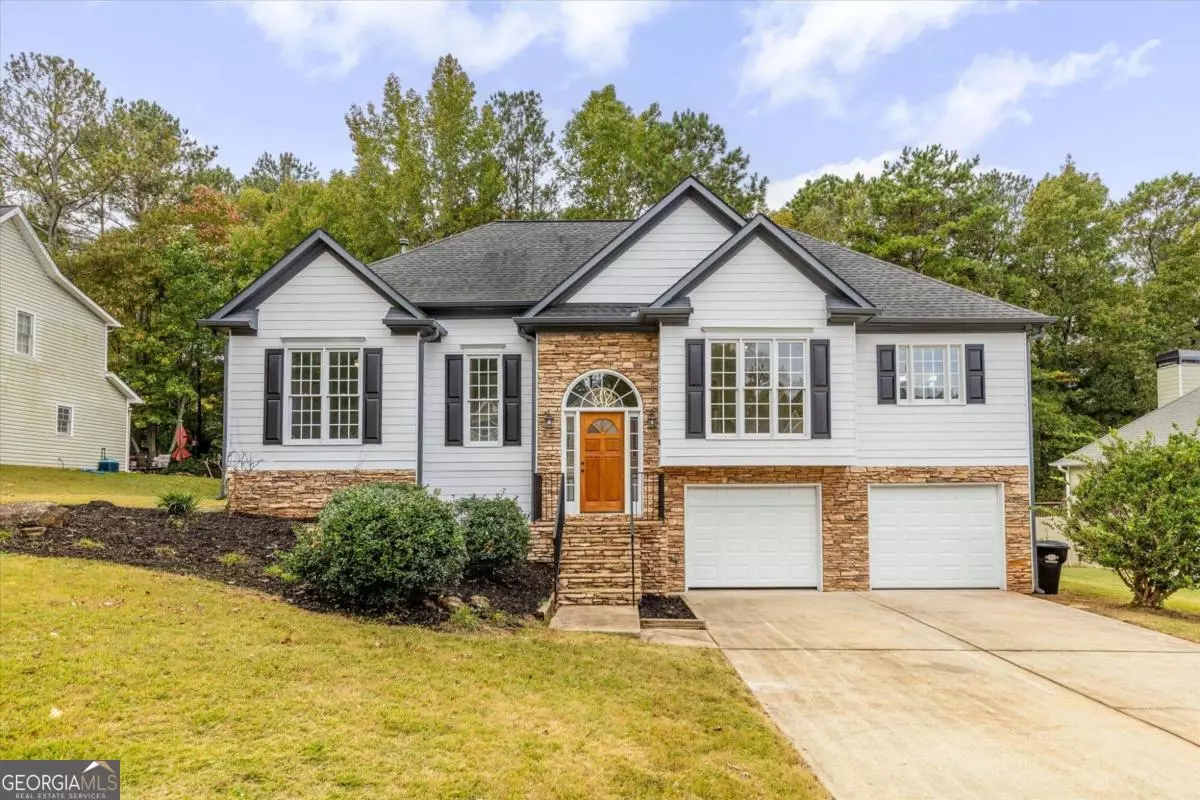Bought with Beverly Johnson • ERA Sunrise Realty
$375,000
$379,000
1.1%For more information regarding the value of a property, please contact us for a free consultation.
4 Beds
3 Baths
0.28 Acres Lot
SOLD DATE : 12/18/2023
Key Details
Sold Price $375,000
Property Type Single Family Home
Sub Type Single Family Residence
Listing Status Sold
Purchase Type For Sale
Subdivision Evans Mill
MLS Listing ID 10214182
Sold Date 12/18/23
Style Traditional
Bedrooms 4
Full Baths 3
Construction Status Updated/Remodeled
HOA Fees $500
HOA Y/N Yes
Year Built 1998
Annual Tax Amount $3,002
Tax Year 2022
Lot Size 0.280 Acres
Property Description
Back on market at no fault of seller or property. This lovely split foyer home has been beautifully remodeled and ready for you to call home! Located in the desirable Evans Mill swim/tennis community, and conveniently located near shopping, schools, hospital and entertainment. You're sure to fall in love with the bright and airy eat-in kitchen with brand new quartz countertops, white subway backsplash, white cabinetry and stainless steel appliances. Off of the kitchen is the separate formal dining, perfect for hosting dinners and family gatherings. Cozy fireside family room features new hardwood floors, a high vaulted ceiling and outdoor access to the back deck where you can entertain and relax all year long. Huge owner's en-suite offers trey ceilings and a tastefully updated bathroom featuring double vanities, a large soaking tub, a separate shower and a spacious walk-in closet! Two secondary bedrooms that share a full bath complete the main level. Finished terrace level features a big bonus room that could work as a secondary living room, playroom, man cave, office, gym or whatever your needs may be! An additional bedroom and full bath in the terrace level makes for the perfect teen or in-law suite. Large two-car garage has extra flex space for storage as well as exterior access. Large backyard fully fenced for privacy with a firepit and chicken coop! Brand new water heater, newer roof and HVAC! This home has it all and is a MUST SEE!
Location
State GA
County Paulding
Rooms
Basement Bath Finished, Exterior Entry, Finished, Full
Main Level Bedrooms 3
Interior
Interior Features Tray Ceiling(s), Vaulted Ceiling(s), Double Vanity, Walk-In Closet(s), Master On Main Level
Heating Central
Cooling Ceiling Fan(s), Central Air
Flooring Hardwood, Tile, Carpet
Fireplaces Number 1
Fireplaces Type Family Room, Gas Log
Exterior
Parking Features Attached, Basement, Garage
Fence Fenced, Back Yard, Privacy
Community Features Clubhouse, Pool, Tennis Court(s)
Utilities Available Underground Utilities, Cable Available, Electricity Available, Phone Available, Sewer Available
Roof Type Composition
Building
Story Multi/Split
Sewer Public Sewer
Level or Stories Multi/Split
Construction Status Updated/Remodeled
Schools
Elementary Schools Mcgarity
Middle Schools P.B. Ritch
High Schools East Paulding
Read Less Info
Want to know what your home might be worth? Contact us for a FREE valuation!

Our team is ready to help you sell your home for the highest possible price ASAP

© 2024 Georgia Multiple Listing Service. All Rights Reserved.







