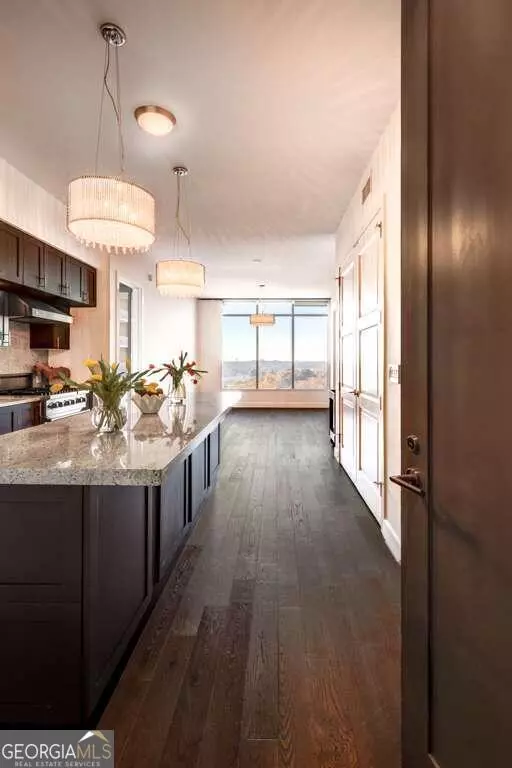Bought with Justin Sebastian • Maximum One Realty Partners
$548,000
$599,900
8.7%For more information regarding the value of a property, please contact us for a free consultation.
2 Beds
2.5 Baths
1,235 SqFt
SOLD DATE : 01/05/2024
Key Details
Sold Price $548,000
Property Type Condo
Sub Type Condominium
Listing Status Sold
Purchase Type For Sale
Square Footage 1,235 sqft
Price per Sqft $443
Subdivision The Brookwood
MLS Listing ID 10224551
Sold Date 01/05/24
Style Brick 4 Side
Bedrooms 2
Full Baths 2
Half Baths 1
Construction Status Resale
HOA Fees $7,164
HOA Y/N Yes
Year Built 2010
Annual Tax Amount $5,949
Tax Year 2022
Lot Size 1,219 Sqft
Property Description
THIS is city living at it's BEST! Beautiful freshly painted two bedroom, two and a half bathroom 11th floor unit in The Brookwood. The Brookwood is a hidden gem in the middle of the everything. From the moment you step inside the beautiful lobby and are greeted by the friendly full time concierge, you feel immediately at home. 3 elevators ensure that you won't have to wait long to get up to your floor where your west facing (quiet) unit provides a sweeping view of Atlanta towards Kennesaw Mountain. Every inch of this unit has been thoughtfully designed and meticulously maintained by the owners. During their ownership, they have invested 30,000 in kitchen upgrades with custom cabinets, special pull out shelving, installing a Viking stove, Bosch dishwasher, Dacor refrigerator, new microwave and designer lighting. No need to worry about spending money on new HVAC or water heater - it's done! The Primary bedroom has a private balcony with custom walk in closet and large primary bath with new marble topped double vanity. Secondary ensuite bedroom also has its own balcony and would make a great home office or den. This unit is turn key and ready to go! The amenities at The Brookwood are spectacular with several outdoor gathering areas - large green space, outdoor kitchen, and cozy covered fireplace. Adjacent to the beautiful pool is a private Clubhouse with wine storage vaults, billiard room, and two living areas for you to bring friends and enjoy watching the game on a Saturday or hosting a holiday or dinner party. Spacious Fitness Center and Dog Park area behind the secure gates round out your private oasis. When you step out of the building, you are surrounded by restaurants, shopping, and walking distance to Piedmont Hospital. What an amazing opportunity to live in a beautiful turn key unit in the heart of Atlanta - come see it! ** Two parking spots and a storage unit convey with the sale of the unit **
Location
State GA
County Fulton
Rooms
Basement None
Main Level Bedrooms 2
Interior
Interior Features Bookcases, Double Vanity, Walk-In Closet(s), Split Bedroom Plan
Heating Central
Cooling Ceiling Fan(s)
Flooring Hardwood, Tile
Exterior
Exterior Feature Balcony
Parking Features Assigned, Storage
Garage Spaces 2.0
Pool In Ground
Community Features Clubhouse, Gated, Guest Lodging, Park, Fitness Center, Pool, Walk To Public Transit, Walk To Schools, Walk To Shopping
Utilities Available Underground Utilities, Cable Available, Electricity Available, Natural Gas Available, Phone Available, Sewer Available, Water Available
Waterfront Description No Dock Or Boathouse
View City
Roof Type Composition
Building
Story One
Foundation Slab
Sewer Public Sewer
Level or Stories One
Structure Type Balcony
Construction Status Resale
Schools
Elementary Schools Rivers
Middle Schools Sutton
High Schools North Atlanta
Others
Financing Cash
Read Less Info
Want to know what your home might be worth? Contact us for a FREE valuation!

Our team is ready to help you sell your home for the highest possible price ASAP

© 2024 Georgia Multiple Listing Service. All Rights Reserved.







