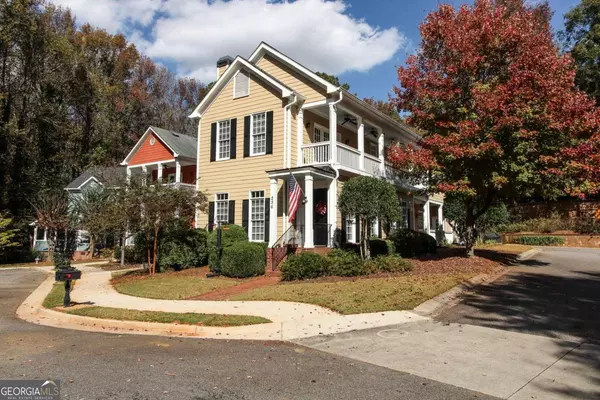Bought with David C. Sibilsky • Greater Athens Properties
$505,000
$498,000
1.4%For more information regarding the value of a property, please contact us for a free consultation.
5 Beds
3.5 Baths
3,054 SqFt
SOLD DATE : 01/16/2024
Key Details
Sold Price $505,000
Property Type Single Family Home
Sub Type Single Family Residence
Listing Status Sold
Purchase Type For Sale
Square Footage 3,054 sqft
Price per Sqft $165
Subdivision Cottages At Homewood
MLS Listing ID 10220828
Sold Date 01/16/24
Style Other,Traditional
Bedrooms 5
Full Baths 3
Half Baths 1
Construction Status Resale
HOA Fees $1,320
HOA Y/N Yes
Year Built 2006
Annual Tax Amount $4,376
Tax Year 2023
Lot Size 5,445 Sqft
Property Description
Over 3000 square feet! Charleston style, very well maintained by meticulous owners. Move in condition. New 50 year shingle roof by Bone Dry Roofing and new upper level HVAC in 2018. New exterior paint 2022. 5BR, 3.5BA, office/library and master on main. 10 ceilings and hardwood floors throughout on main level. Large family room with gas log fireplace. Large crown molding. Kitchen has tall custom cabinets, tile backsplash, bar for stools, large dining/breakfast area, large pantry, hot water dispenser, water filter, 60/40 stainless sink, stainless new microwave and stainless range & dishwasher. Double level lazy Susan in each of 2 corner cabinets, under cabinet lighting and new disposal. Wired for security system at all main level doors and windows. Most lights updated to LED. Large door casings on main level. Master has huge walk in closet, comfort height granite master bath counter, distressed edge tile large corner shower, distressed edge tile floors and separate bath tub. Upper level has office/library, one bedroom with large step in closet and private full bath with comfort height granite counter tops and tile floors. 2 bedrooms have jack and jill bath with comfort height granite counter tops and commode, large tile shower and tile floors. Large linen closet and storage closets on upper level. Rear 5th bedroom has huge walk in closet. Long upper level side covered porch has sky blue ceiling, 12" X 24" tile and was completely rebuilt in 2019. Lower side covered porch has brick floor and sky blue ceiling. Hardiplank type (cement basse) siding. Gutter screens. 20 acres of green space across the cul de sac from this homes corner lot. Neighborhood trails. 9/10 mile to Athens 10-loop bypass. 1.7 miles to Normaltown. 2 miles to The University of Georgia Health Sciences Campus. 2 miles to Piedmont Athens Regional. 4 miles to downtown Athens. 5 miles to The University of Georgia arches.
Location
State GA
County Clarke
Rooms
Basement None
Main Level Bedrooms 1
Interior
Interior Features High Ceilings, Other, Separate Shower, Walk-In Closet(s), Master On Main Level
Heating Electric, Central, Heat Pump, Other
Cooling Electric, Ceiling Fan(s), Central Air, Heat Pump, Other
Flooring Hardwood, Tile, Carpet
Fireplaces Number 1
Fireplaces Type Family Room, Gas Log
Exterior
Exterior Feature Other, Sprinkler System
Parking Features Attached, Garage Door Opener, Garage
Garage Spaces 2.0
Community Features Sidewalks, Street Lights, Walk To Shopping
Utilities Available Cable Available, High Speed Internet
Roof Type Composition
Building
Story Two
Foundation Slab
Sewer Public Sewer
Level or Stories Two
Structure Type Other,Sprinkler System
Construction Status Resale
Schools
Elementary Schools Whitehead Road
Middle Schools Burney Harris Lyons
High Schools Clarke Central
Others
Acceptable Financing Cash, Conventional, FHA, VA Loan
Listing Terms Cash, Conventional, FHA, VA Loan
Financing Conventional
Read Less Info
Want to know what your home might be worth? Contact us for a FREE valuation!

Our team is ready to help you sell your home for the highest possible price ASAP

© 2024 Georgia Multiple Listing Service. All Rights Reserved.







