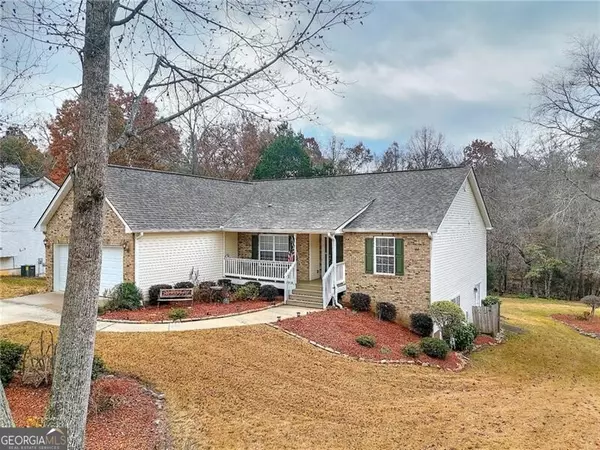Bought with Teri Lee • HomeSmart
$399,900
$399,900
For more information regarding the value of a property, please contact us for a free consultation.
3 Beds
2 Baths
2,010 SqFt
SOLD DATE : 01/17/2024
Key Details
Sold Price $399,900
Property Type Single Family Home
Sub Type Single Family Residence
Listing Status Sold
Purchase Type For Sale
Square Footage 2,010 sqft
Price per Sqft $198
Subdivision Indian Shoals
MLS Listing ID 10227259
Sold Date 01/17/24
Style Brick/Frame,Brick Front,Ranch,Traditional
Bedrooms 3
Full Baths 2
Construction Status Resale
HOA Y/N No
Year Built 2003
Annual Tax Amount $1,250
Tax Year 2022
Lot Size 0.760 Acres
Property Description
3 BR 2 bath traditional ranch on 3/4 acre in the established Indian Shoals subdivision. This home is on the perfect lot with a stream flowing across the granite shoals in the back yard. The view is amazing from the patio or the deck, and the flowing water is peaceful and serene. This is a split bedroom plan with a shared bath for the two large extra bedrooms. The master bath has a tiled shower, separate soaking tub, twin sinks, with cathedral ceiling, and 2 oversize walk in closets for his and hers. Large master bedroom with tall ceilings, all separate from the main living area. Gas log fireplace at the end of the huge great room, with direct views into the kitchen and breakfast area. The kitchen has granite counters with gas cooking range, with direct access to the laundry hallway and mudroom coming in from the garage. The landscaping is neat and clean and easy to maintain. Then there is the full basement with interior entrance and 2 exit doors in addition. One to the patio and one onto the side yard. Basement adds additional 2010 sq ft of storage, or space to add more living area. Great school district, and ready. to move into. And again, gotta see the back yard view!!!
Location
State GA
County Gwinnett
Rooms
Basement Bath/Stubbed, Concrete, Daylight, Full
Main Level Bedrooms 3
Interior
Interior Features Double Vanity, High Ceilings, Master On Main Level, Pulldown Attic Stairs, Separate Shower, Soaking Tub, Split Bedroom Plan, Tile Bath, Vaulted Ceiling(s)
Heating Central, Forced Air, Natural Gas
Cooling Ceiling Fan(s), Central Air, Electric
Flooring Carpet, Tile, Vinyl
Fireplaces Number 1
Fireplaces Type Factory Built, Gas Log
Exterior
Exterior Feature Water Feature
Parking Features Garage, Garage Door Opener, Kitchen Level
Community Features None
Utilities Available Cable Available, Electricity Available, High Speed Internet, Natural Gas Available, Phone Available, Underground Utilities, Water Available
Waterfront Description No Dock Or Boathouse
Roof Type Other
Building
Story One
Sewer Septic Tank
Level or Stories One
Structure Type Water Feature
Construction Status Resale
Schools
Elementary Schools Harbins
Middle Schools Mcconnell
High Schools Archer
Others
Acceptable Financing Cash, Conventional, FHA, VA Loan
Listing Terms Cash, Conventional, FHA, VA Loan
Financing Conventional
Special Listing Condition Estate Owned
Read Less Info
Want to know what your home might be worth? Contact us for a FREE valuation!

Our team is ready to help you sell your home for the highest possible price ASAP

© 2024 Georgia Multiple Listing Service. All Rights Reserved.







