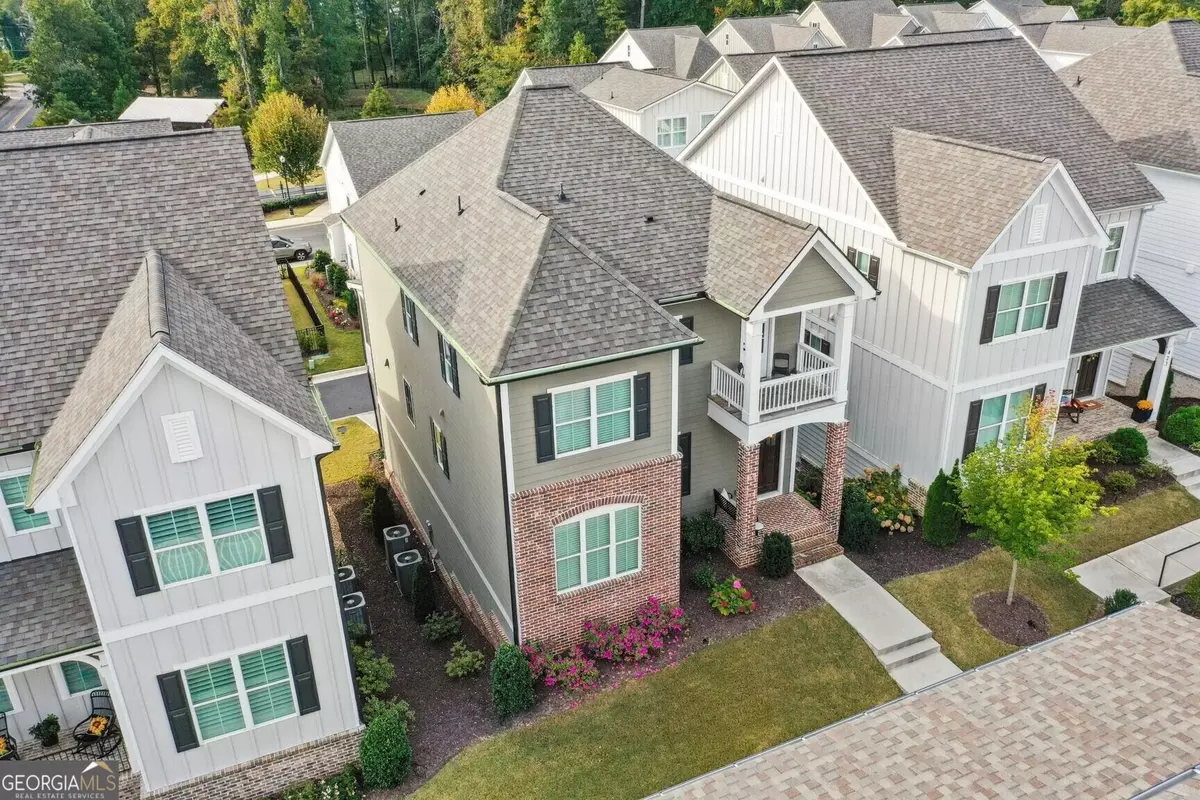Bought with Jennifer Roe • Redfin Corporation
$700,000
$719,000
2.6%For more information regarding the value of a property, please contact us for a free consultation.
4 Beds
4 Baths
3,178 SqFt
SOLD DATE : 02/01/2024
Key Details
Sold Price $700,000
Property Type Single Family Home
Sub Type Single Family Residence
Listing Status Sold
Purchase Type For Sale
Square Footage 3,178 sqft
Price per Sqft $220
Subdivision Manget
MLS Listing ID 20154536
Sold Date 02/01/24
Style Brick Front,Craftsman,Traditional
Bedrooms 4
Full Baths 4
Construction Status Resale
HOA Fees $1,400
HOA Y/N Yes
Year Built 2020
Annual Tax Amount $1,513
Tax Year 2023
Lot Size 3,397 Sqft
Property Description
PRICED BELOW APPRAISED VALUE! Spectacular resale in desirable Manget neighborhood that is walkable to Marietta Square and has easy interstate access. A rare opportunity to own this gorgeously appointed 4 bedroom/4 bathroom home, offering flexible living spaces including a downstairs bonus room. The entire home has been upgraded with many extras. This MacKenna floor plan features a bedroom and full bathroom on the main living level as well as a formal dining room, an entertainers gourmet kitchen (featuring upgraded appliances and hood vent, quartz counter tops, large kitchen island, and walk in pantry), and an open concept living room (with 10' ceilings, crown molding, and a brick gas fireplace) and engineered hardwoods throughout. The back of the main level leads to a screened porch with plenty of room to unwind at the end of the day with a one of a kind view to the park. The vast primary bedroom upstairs boasts a tray ceiling and fan. The primary bathroom is equipped with dual vanities, large modern soaking tub with tiled walls, oversized designer shower, private water closet and a huge walk-in closet equipped with custom shelving. Each of the additional upstairs bedrooms offer walk-in closets and are large enough to comfortably fit king sized beds - one even has its own walk out deck. In addition to additional bedrooms, the third level has an upstairs laundry with a built in sink. The basement level has been finished with a large multi-use flex room and full bath. The longer driveway for this subdivision is a huge bonus. The beautifully landscaped front yard leads you to a cozy porch perfect for catching up with neighbors. Welcome home to 427 Wild Olive Crest!
Location
State GA
County Cobb
Rooms
Basement Bath Finished, Interior Entry, Exterior Entry, Finished
Main Level Bedrooms 1
Interior
Interior Features Tray Ceiling(s), High Ceilings, Double Vanity, Soaking Tub, Separate Shower, Tile Bath, Walk-In Closet(s), In-Law Floorplan
Heating Central, Heat Pump
Cooling Ceiling Fan(s), Central Air, Heat Pump, Zoned
Flooring Hardwood, Tile, Carpet
Fireplaces Number 1
Fireplaces Type Family Room, Gas Log
Exterior
Parking Features Garage Door Opener, Basement, Garage, Parking Pad
Community Features Park, Sidewalks, Street Lights, Walk To Shopping
Utilities Available Underground Utilities, Cable Available, Sewer Connected, Electricity Available, High Speed Internet, Natural Gas Available, Phone Available, Sewer Available, Water Available
Roof Type Composition
Building
Story Three Or More
Foundation Slab
Sewer Public Sewer
Level or Stories Three Or More
Construction Status Resale
Schools
Elementary Schools Park Street
Middle Schools Marietta
High Schools Marietta
Others
Financing Conventional
Read Less Info
Want to know what your home might be worth? Contact us for a FREE valuation!

Our team is ready to help you sell your home for the highest possible price ASAP

© 2024 Georgia Multiple Listing Service. All Rights Reserved.







