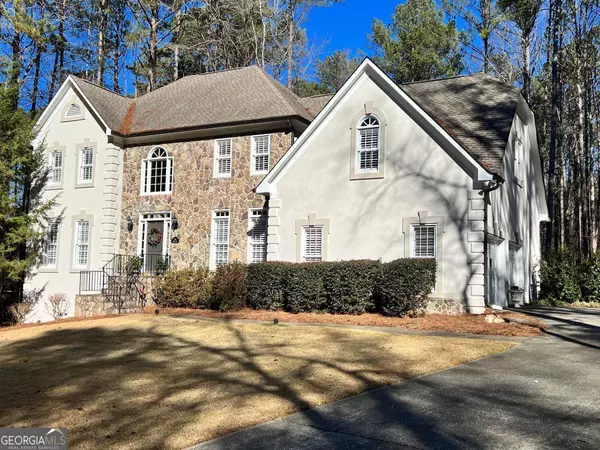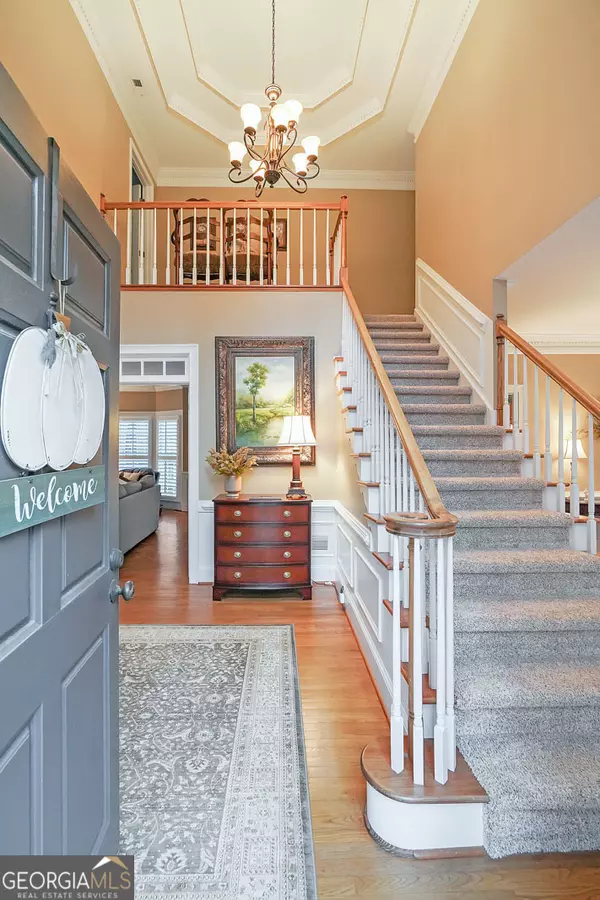Bought with Emmy Staton • Ansley RE|Christie's Int'l RE
$650,000
$665,000
2.3%For more information regarding the value of a property, please contact us for a free consultation.
4 Beds
4.5 Baths
4,524 SqFt
SOLD DATE : 02/23/2024
Key Details
Sold Price $650,000
Property Type Single Family Home
Sub Type Single Family Residence
Listing Status Sold
Purchase Type For Sale
Square Footage 4,524 sqft
Price per Sqft $143
Subdivision Lost Creek
MLS Listing ID 10228324
Sold Date 02/23/24
Style Traditional
Bedrooms 4
Full Baths 4
Half Baths 1
Construction Status Resale
HOA Y/N Yes
Year Built 1988
Annual Tax Amount $5,361
Tax Year 2022
Lot Size 1.093 Acres
Property Description
Just in time for the holidays! Welcome to this beautiful 4500 square foot home in coveted Harrison High School District! This well maintained home with hardwood floors and plantation shutters throughout will not disappoint! Situated on an acre lot in the established neighborhood of Lost Creek. The 2-story foyer is welcoming and inviting. As you enter, you will notice the dedicated dining that can fit an oversized dining table and the spacious formal living room. Built-in bookcases, bay windows and a cozy fireplace compliments the large family room. The kitchen boast solid wood cabinets, kitchen island with built-in electric range, granite counters, stainless steel appliances, view to the private backyard and a separate breakfast area. From the kitchen, step out onto the expansive deck, a great place to grill, entertain and enjoy some privacy. The laundry room is conveniently located on the main floor just behind the breakfast area. Accessing the 2nd floor from the kitchen area stair takes you directly into the over-sized bonus room, a great place for family and friends to watch TV, play some board games or just to relax. The primary suite is bright and spacious with tray ceilings and walk-in closet. The renovated primary bath features a large soaking tub, separate shower and double vanities. Two secondary bedrooms with ensuite baths completes the 2nd floor. At the basement level you'll find the 2nd family room with beautiful wood coffered ceiling and French doors to the outdoors. Need a place to work from home or kids to have a dedicated homework area? Don't miss the built-in workspace at the basement level. The basement office can be transformed into a fourth bedroom, there's room to easily add a closet. A full bath and room for storage completes the basement. Come enjoy the neighborhood amenities, there is swim, tennis, a playground, a basketball court & clubhouse. Walk to Harrison High School. Close to nearby Kennesaw mountain, shopping and more. Don't miss this opportunity to live in one of the most desirable neighborhoods and school districts in West Cobb!
Location
State GA
County Cobb
Rooms
Basement Bath Finished, Concrete, Daylight, Exterior Entry, Finished, Full
Interior
Interior Features Attic Expandable, Bookcases, Tray Ceiling(s), High Ceilings, Double Vanity, Two Story Foyer, Soaking Tub, Separate Shower, Tile Bath, Walk-In Closet(s)
Heating Natural Gas, Zoned
Cooling Electric, Ceiling Fan(s), Central Air
Flooring Hardwood, Tile, Carpet
Fireplaces Number 1
Fireplaces Type Family Room, Gas Starter, Gas Log
Exterior
Exterior Feature Garden, Other
Parking Features Attached, Garage, Kitchen Level, Side/Rear Entrance
Community Features Clubhouse, Playground, Pool, Walk To Schools
Utilities Available Cable Available, Electricity Available, High Speed Internet
Roof Type Composition
Building
Story Two
Sewer Public Sewer
Level or Stories Two
Structure Type Garden,Other
Construction Status Resale
Schools
Elementary Schools Due West
Middle Schools Lost Mountain
High Schools Harrison
Others
Acceptable Financing Cash, Conventional, FHA, VA Loan
Listing Terms Cash, Conventional, FHA, VA Loan
Financing Conventional
Special Listing Condition Corporate Relocation
Read Less Info
Want to know what your home might be worth? Contact us for a FREE valuation!

Our team is ready to help you sell your home for the highest possible price ASAP

© 2024 Georgia Multiple Listing Service. All Rights Reserved.








