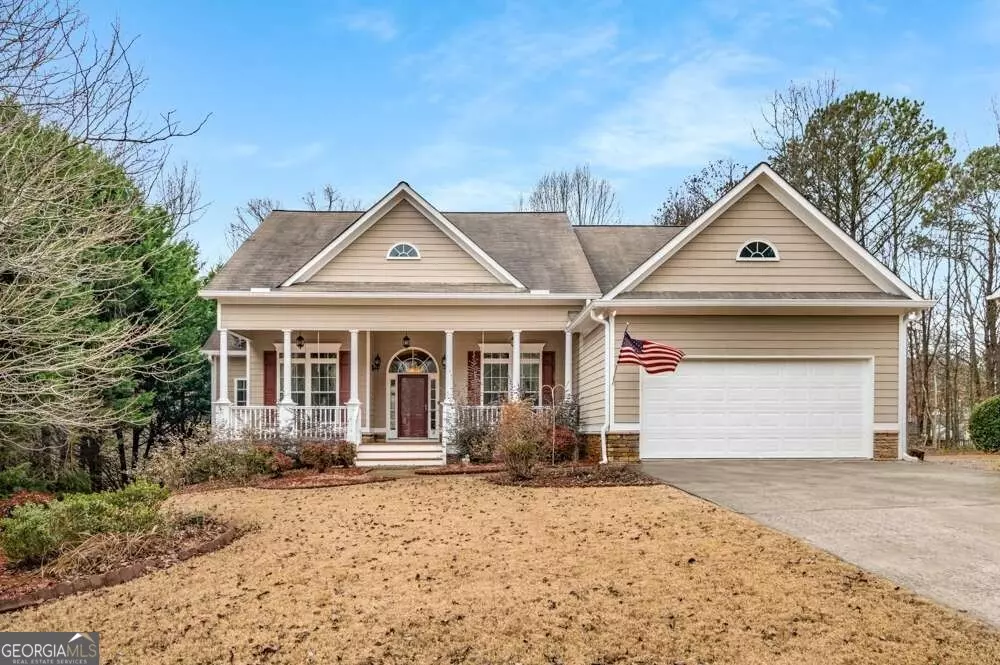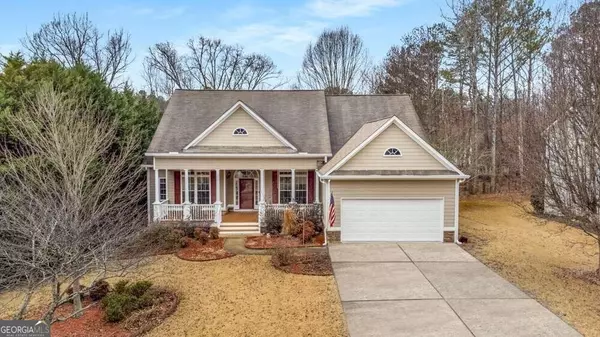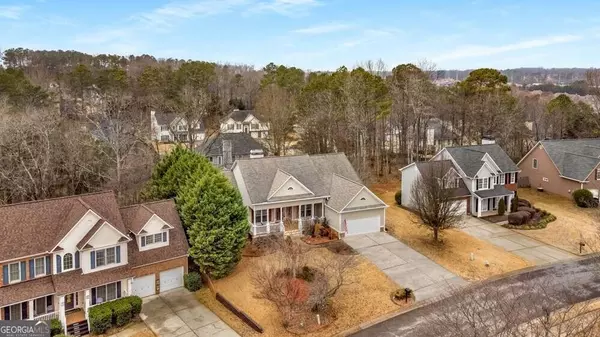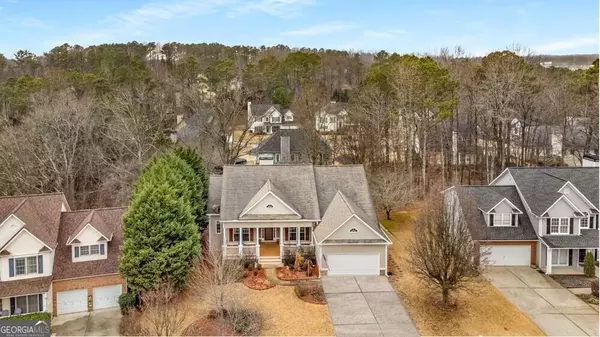Bought with Karen D. Dobbs • Chapman Hall Realtors Prof.
$418,000
$425,000
1.6%For more information regarding the value of a property, please contact us for a free consultation.
4 Beds
3 Baths
3,918 SqFt
SOLD DATE : 02/27/2024
Key Details
Sold Price $418,000
Property Type Single Family Home
Sub Type Single Family Residence
Listing Status Sold
Purchase Type For Sale
Square Footage 3,918 sqft
Price per Sqft $106
Subdivision Evans Mill
MLS Listing ID 10245846
Sold Date 02/27/24
Style Country/Rustic,Ranch,Traditional
Bedrooms 4
Full Baths 3
Construction Status Resale
HOA Y/N Yes
Year Built 2000
Annual Tax Amount $1,125
Tax Year 2023
Lot Size 0.280 Acres
Property Description
This is a true Ranch home with 3 bedrooms and 2 full bathrooms on the main floor. It also has a professionally finished basement that includes another large bedroom and full bathroom. Everyone would enjoy a cup of morning coffee sitting on the front porch swing. One step inside the front door and you will experience an open floor plan with beautiful, real oak, hardwood floors that extend to all the common areas. The entire left side of this split bedroom ranch is an oversized Primary Suite. This suite has a sitting room, a large bedroom space, hers and his closets, and new carpet throughout. The tiled bathroom has two vanities, a shower, a soaking tub, and a private water closet. The kitchen cabinets are a gorgeous stain that never goes out of style. There is a breakfast bar, a breakfast nook, and a view to the family room. The formal dining room has hardwoods, tall ceilings, and plenty of space for those large get together meals. The secondary bedrooms on the main floor are separated by a full bathroom with a double vanity. The finished, full daylight, walk-out basement has the same quality standards as the main floor with smooth ceilings and fresh carpet. There are three large rooms, one with a wet bar/kitchenette, a separate bedroom, a full bathroom, and an unfinished shop/storage area. Evans Mill is a quiet community with a wonderful Club house, pool, tennis courts and a playground. It is also very convenient for shopping, restaurants, and is only a few miles from the Paulding County Hospital. This one has it all.
Location
State GA
County Paulding
Rooms
Basement Bath Finished, Concrete, Daylight, Interior Entry, Exterior Entry, Finished, Full
Main Level Bedrooms 3
Interior
Interior Features High Ceilings, Double Vanity, Soaking Tub, Pulldown Attic Stairs, Separate Shower, Tile Bath, Walk-In Closet(s), Wet Bar, Master On Main Level, Split Bedroom Plan
Heating Electric, Central, Forced Air, Heat Pump
Cooling Electric, Ceiling Fan(s), Central Air
Flooring Hardwood, Tile, Carpet
Fireplaces Number 1
Fireplaces Type Family Room, Factory Built, Gas Log
Exterior
Parking Features Attached, Garage Door Opener, Garage, Kitchen Level
Community Features Clubhouse, Playground, Pool, Sidewalks, Street Lights, Tennis Court(s), Walk To Shopping
Utilities Available Underground Utilities, Cable Available, Sewer Connected, Electricity Available, High Speed Internet, Natural Gas Available, Phone Available
Roof Type Composition
Building
Story One
Sewer Public Sewer
Level or Stories One
Construction Status Resale
Schools
Elementary Schools Mcgarity
Middle Schools P.B. Ritch
High Schools East Paulding
Others
Acceptable Financing Cash, Conventional, FHA, VA Loan
Listing Terms Cash, Conventional, FHA, VA Loan
Financing Conventional
Read Less Info
Want to know what your home might be worth? Contact us for a FREE valuation!

Our team is ready to help you sell your home for the highest possible price ASAP

© 2024 Georgia Multiple Listing Service. All Rights Reserved.







