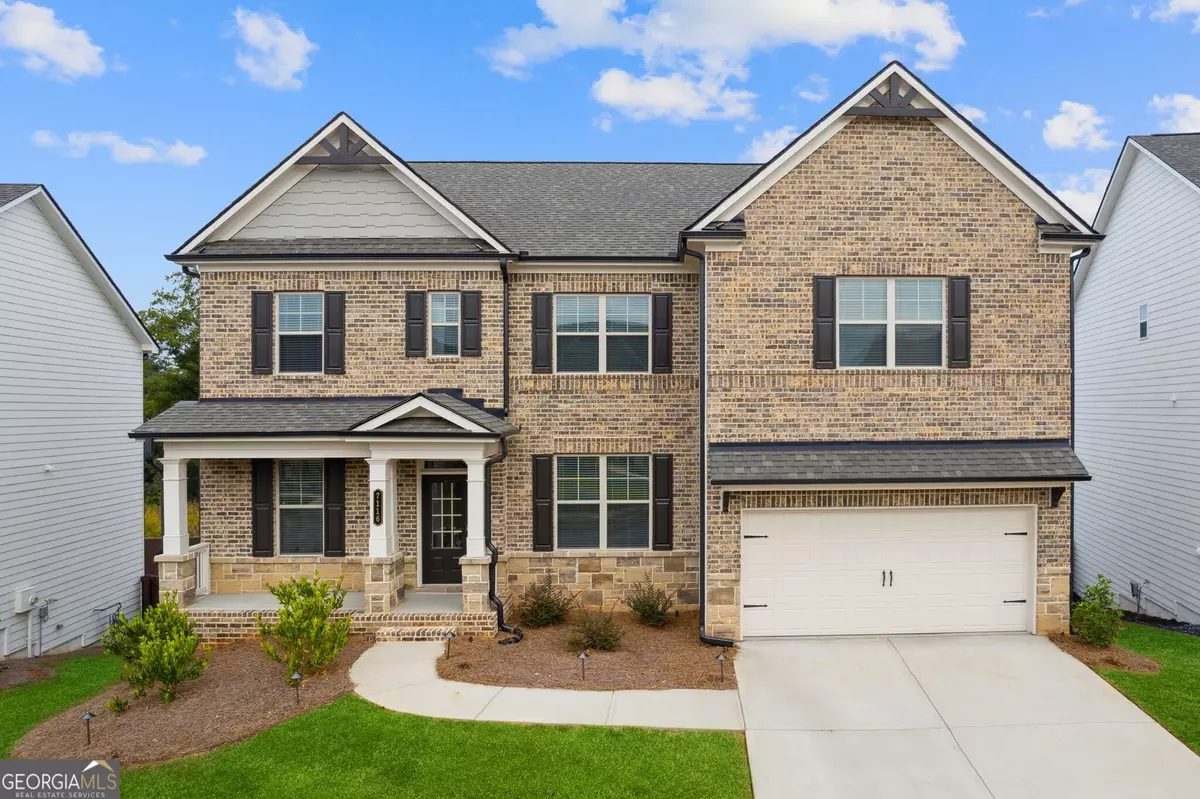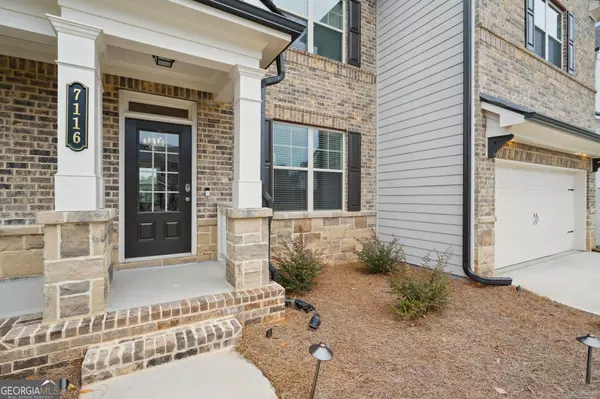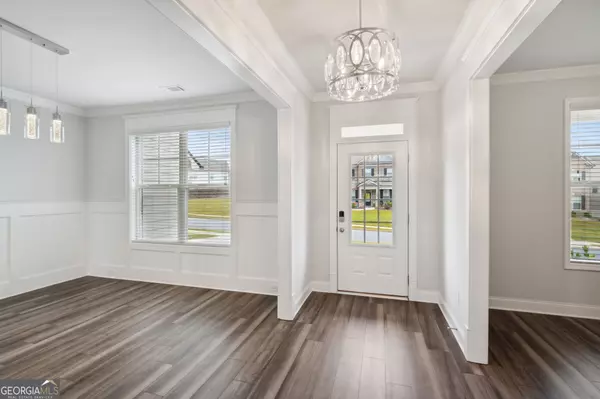$605,000
$605,000
For more information regarding the value of a property, please contact us for a free consultation.
5 Beds
4 Baths
3,320 SqFt
SOLD DATE : 03/15/2024
Key Details
Sold Price $605,000
Property Type Single Family Home
Sub Type Single Family Residence
Listing Status Sold
Purchase Type For Sale
Square Footage 3,320 sqft
Price per Sqft $182
Subdivision Lancaster
MLS Listing ID 10213453
Sold Date 03/15/24
Style Brick Front,Traditional
Bedrooms 5
Full Baths 4
HOA Fees $675
HOA Y/N Yes
Originating Board Georgia MLS 2
Year Built 2022
Annual Tax Amount $705
Tax Year 2022
Lot Size 7,840 Sqft
Acres 0.18
Lot Dimensions 7840.8
Property Description
This new Grandma & Grandpa just got moved in and finished several AMAZING "AFTER CLOSING" UPGRADES (Outdoor Fireplace, Outdoor Lighting Package, Custom Blinds and Light Fixtures throughout) when they found out the good news and just had to pack up and move to be closer to the new baby - AND NOW YOU GET TO BENEFIT FROM THEIR JOYFUL CIRCUMSTANCE!! Want to be HOME FOR THE HOLIDAYS - here's your chance! This VIRTUALLY NEW home (lived in for just a few months!) offers ALL the bells and whistles every discerning buyer is dreaming of! Boasting many thoughtfully designed features such as mid-tone flooring and stylish finishes which keep it fresh and on trend - this beautiful homes feels cozy, but still sophisticated and elegant. EXCEPTIONAL FEATURES INCLUDE: 5 bedrooms PLUS a DEDICATED OFFICE / 4 full baths and a UNFINISHED TERRACE LEVEL (perfect for storage or expansion) - so there is room for everyone! The main level offers a spacious family room w/ an elegant fireplace and classic coffered ceiling. The bright, white kitchen features stainless steel appliances, an on-trend subway tile backsplash and 5-burner gas cooktop. On this level you'll also find the dedicated office, a separate Dining Room and a MAIN LEVEL GUEST SUITE. Upstairs you'll find a SPACIOUS OWNER'S SUITE with a luxurious tiled shower featuring dual shower heads and you won't want to miss the HIS & HERS WALK-IN CLOSETS - this will definitely put an end to the "who's side is whose" conversation once and for all(!). Plus you'll find 3 more generously sized secondary bedrooms (1 with a private bath and 2 served by a shared bath) as well as the primary laundry room. SMART HOME FEATURES: Doors, Lighting, Heating/Air and even the Oven(!) are managed by the Echo Show which stays with the property. THE SELLERS LOVED THIS HOME AND IT SHOWS! It is immaculate and ready for you to love it too!
Location
State GA
County Hall
Rooms
Basement Concrete, Exterior Entry, Full, Interior Entry, Unfinished
Dining Room Separate Room
Interior
Interior Features Double Vanity, High Ceilings, Separate Shower
Heating Central, Forced Air
Cooling Ceiling Fan(s), Central Air
Flooring Carpet, Tile, Vinyl
Fireplaces Number 2
Fireplaces Type Factory Built, Family Room, Other, Outside
Fireplace Yes
Appliance Cooktop, Dishwasher, Microwave, Oven, Stainless Steel Appliance(s)
Laundry Upper Level
Exterior
Parking Features Garage
Fence Back Yard, Privacy, Wood
Community Features Pool
Utilities Available None
View Y/N No
Roof Type Composition
Garage Yes
Private Pool No
Building
Lot Description Level
Faces I-985 North Take Exit 12 to a RIGHT on Spout Springs Road. Travel approximately 3.5 miles. Turn RIGHT on Lancaster Crossing, and stay straight to LEFT on Bridewell Place follow to a LEFT on Branch Creek Cove follow to a RIGHT on Birch View. GPS Friendly!
Sewer Public Sewer
Water Public
Structure Type Brick
New Construction No
Schools
Elementary Schools Spout Springs
Middle Schools Cherokee Bluff
High Schools Cherokee Bluff
Others
HOA Fee Include Swimming
Tax ID 15042 000498
Security Features Smoke Detector(s)
Acceptable Financing Cash, Conventional, FHA, VA Loan
Listing Terms Cash, Conventional, FHA, VA Loan
Special Listing Condition Resale
Read Less Info
Want to know what your home might be worth? Contact us for a FREE valuation!

Our team is ready to help you sell your home for the highest possible price ASAP

© 2025 Georgia Multiple Listing Service. All Rights Reserved.







