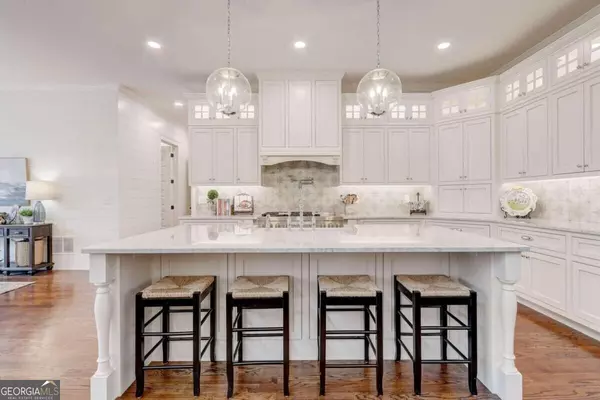Bought with Laura Miller • Keller Williams Realty
$1,450,000
$1,500,000
3.3%For more information regarding the value of a property, please contact us for a free consultation.
6 Beds
6.5 Baths
4,800 SqFt
SOLD DATE : 03/20/2024
Key Details
Sold Price $1,450,000
Property Type Single Family Home
Sub Type Single Family Residence
Listing Status Sold
Purchase Type For Sale
Square Footage 4,800 sqft
Price per Sqft $302
Subdivision Antigua
MLS Listing ID 10228237
Sold Date 03/20/24
Style Brick 4 Side,Craftsman,Traditional
Bedrooms 6
Full Baths 6
Half Baths 1
Construction Status Resale
HOA Fees $550
HOA Y/N Yes
Year Built 2022
Annual Tax Amount $1,016
Tax Year 2022
Lot Size 4.980 Acres
Property Description
You couldn't rebuild this "like new" home for this price!! Built in 2022. Custom-built home with a 2 primary BRs (1 upstairs, 1 on the main) perfectly positioned on a level private 5-acre lot. The gentle winding drive with stone accents and extra parking pads leads you to the inviting front porch graced with 8' beveled-glass double front doors. This sets a tone of the welcoming spacious foyer and refreshing yet elegant, airy, open atmosphere. At the heart of this stunning home is the two-story great room, where a custom masonry wood-burning fireplace (currently with gas logs) is the eye-catching centerpiece, perfect for gathering and relaxation. Not just one, but four fireplaces with gas logs throughout the home add a touch of warmth and luxury to each space. The open-concept plan flows into a large, bright kitchen, a chef's dream, featuring KitchenAid stainless appliances, 6 burner KitchenAid double oven with pot-filler, a built-in KitchenAid refrigerator with matching cabinet panel doors, soft-close custom cabinetry, and an oversized marble island. Enjoy the large walk-in pantry for all your storage needs. Adjacent to the kitchen, the large dining area that overlooks the private oasis in the backyard, framed by an abundance of windows, allowing natural light to fill the room. The flexible space (currently used as an office) with a fireplace, closet and coffered ceiling could be an additional bedroom on the main. The primary bedroom on the main floor is a sanctuary of tranquility. With its own fireplace, double French doors lead to the covered and tiled patio with fireplace and pool area, offering a seamless indoor-outdoor experience. The adjoining spa-like primary bathroom features a luxurious soaking tub, a large double seated shower with triple shower heads, and his and hers walk-in closets, complete with second laundry hook-ups. Upstairs, a second primary bedroom with vaulted ceilings, hardwood floors, and a large walk-in closet provides a private retreat. Its accompanying bath boasts an oversized shower, elegant vanity with marble countertop, and a large linen closet. Additionally, two more secondary bedrooms, each with ample closet space and private baths featuring vanities with marble countertops (one with double vanity) great for family and guests. Enjoy the large main level laundry with attractive cabinetry and a sink. There is a recreation room for playful indulgence, and an upstairs flex space that could serve as a media room or an additional bedroom with a full bath. Notable features throughout the home include solid wood doors throughout, 8' solid wood doors on the main, 5" wide hardwood floors and tile floors , high-ceilings, plantation shutters, an abundance of windows & light, 5 HVAC units zoned for comfort, a tankless water heater for efficiency. Outside, the in-ground saltwater pool with a waterfall beckons for serene dips, complemented by a covered back patio with an outdoor fireplace, and view of the private pond - ideal for year-round entertainment. A convenient pool bath is strategically located just inside the home. The residence boasts a 2-car side-entry garage with EV hook-ups/charging stations, a 3rd car detached garage with a high ceiling and separate entrance, and a picturesque Porte cochere, all encased in a stunning 4-sided brick exterior. IN ADDITION, the seller has pulled electric, water and gas for an additional approved BARN! They have the plans and are willing to share! The private backyard is fully fenced (mostly with a wooden X-pattern design), enjoy the bridge-covered creek and pond with a dock. The entire lot is irrigated (from the pond) and level with zoysia sod. This isn't just a home; it's a lifestyle, a retreat that promises a life of unparalleled luxury and comfort. So many beautiful and thoughtfully designed details it's hard to capture them all here. Conveniently located to shopping, schools and has an easy access to Hwy 75.
Location
State GA
County Bartow
Rooms
Basement Crawl Space
Main Level Bedrooms 2
Interior
Interior Features Bookcases, Vaulted Ceiling(s), High Ceilings, Double Vanity, Beamed Ceilings, Two Story Foyer, Soaking Tub, Separate Shower, Tile Bath, Walk-In Closet(s), Master On Main Level
Heating Central, Forced Air, Zoned
Cooling Ceiling Fan(s), Central Air, Zoned
Flooring Hardwood, Tile
Fireplaces Number 4
Fireplaces Type Living Room, Master Bedroom, Other, Outside, Gas Starter, Gas Log
Exterior
Exterior Feature Dock
Parking Features Attached, Detached, Garage, Kitchen Level, Side/Rear Entrance
Garage Spaces 3.0
Fence Fenced, Back Yard, Wood
Community Features Clubhouse, Pool, Street Lights, Tennis Court(s)
Utilities Available Underground Utilities, Cable Available, Electricity Available, High Speed Internet, Natural Gas Available, Sewer Available, Water Available
Waterfront Description Creek,Pond
Roof Type Composition
Building
Story Two
Foundation Slab
Sewer Public Sewer
Level or Stories Two
Structure Type Dock
Construction Status Resale
Schools
Elementary Schools Hamilton Crossing
Middle Schools Cass
High Schools Cass
Others
Acceptable Financing Cash, Conventional, FHA, VA Loan
Listing Terms Cash, Conventional, FHA, VA Loan
Financing Conventional
Read Less Info
Want to know what your home might be worth? Contact us for a FREE valuation!

Our team is ready to help you sell your home for the highest possible price ASAP

© 2025 Georgia Multiple Listing Service. All Rights Reserved.







