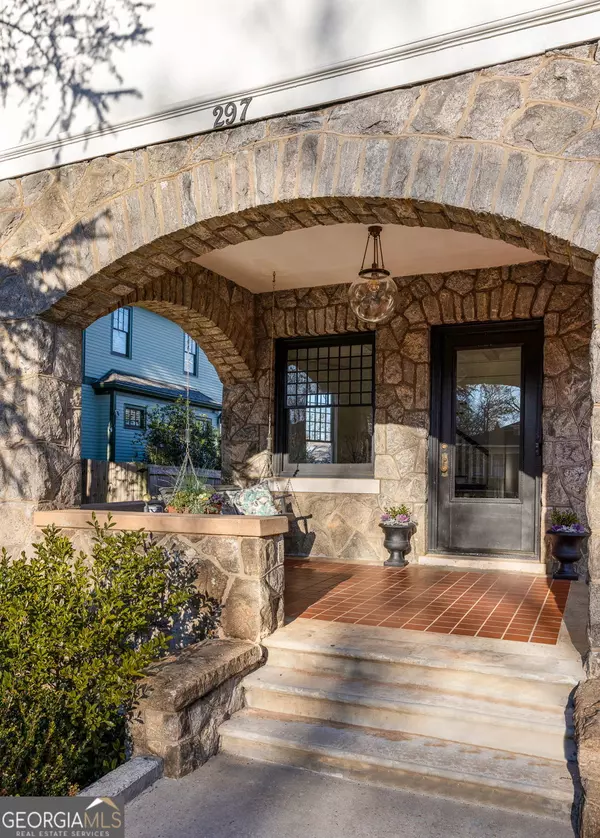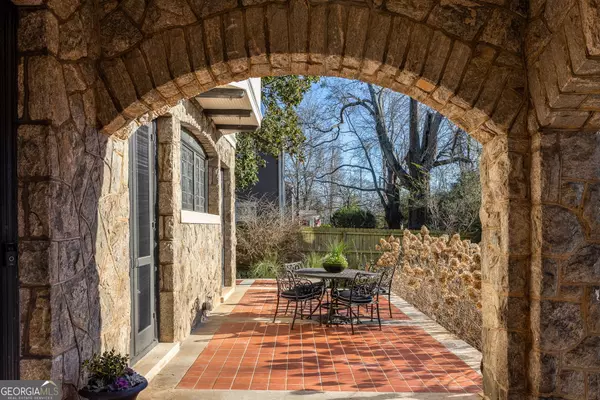Bought with Niki Paris • Engel & V?lkers Atlanta
$1,800,000
$1,699,000
5.9%For more information regarding the value of a property, please contact us for a free consultation.
5 Beds
3.5 Baths
4,186 SqFt
SOLD DATE : 03/25/2024
Key Details
Sold Price $1,800,000
Property Type Single Family Home
Sub Type Single Family Residence
Listing Status Sold
Purchase Type For Sale
Square Footage 4,186 sqft
Price per Sqft $430
Subdivision Lake Claire
MLS Listing ID 10251026
Sold Date 03/25/24
Style Craftsman,Mediterranean
Bedrooms 5
Full Baths 3
Half Baths 1
Construction Status Updated/Remodeled
HOA Y/N No
Year Built 1910
Annual Tax Amount $9,585
Tax Year 2023
Lot Size 0.300 Acres
Property Description
Historic charm meets modern luxury in Lake Claire. Perched above the street, the elevation of the property allows for an abundance of natural light, creating a warm and inviting ambiance throughout. Originally built in 1910 with a full custom renovation by a highly regarded builder in 2021, this home enjoys gracious rooms, 10' ceilings, and tremendous space. Enter the stately foyer from the stone-arched porch, setting the tone for the grandeur that awaits. A spacious formal living room beckons with a restored gas fireplace. The gourmet kitchen showcases exquisite finishes, including a 48" gas range, 9' Calacatta Marble Island, and beautiful walk-in pantry. The custom steel windows and doors in the kitchen were hand-crafted and installed by a local artisan to maximize the view and bring a touch of the modern into the traditional. Entertain in style in the spacious dining room with original built-in china cabinet, or retreat to the sunroom, a perfect den bathed in natural light. A full guest suite with private bath and a stunning modern powder room complete the first level. Upstairs, you'll find 4 additional bedrooms. The primary suite is a luxurious haven, complete with bonus living room with access to a screened sleeping porch creating the perfect escape at the end of the day. Modern comfort abounds in the primary bath with marble tile shower, double sinks, and a Toto Washlet. The custom walk-in closet offers ample storage. The secondary bedrooms are each unique and equally lovely featuring a decorative fireplace, built-in bookcases, and a wall of windows. Set on a sprawling extra-large lot, the outdoor spaces are enchanting, with lush gardens enveloping multiple outdoor gathering areas. From the spacious screened porch, to the wrap-around patio, deck, and firepit, each space offers a serene backdrop for al fresco entertaining, play, and relaxation. The custom shed is perfect for gardening and storage. Zoned R5, expand the shed and finish as an ADU (accessory dwelling unit) or add a double car garage with a carriage house on top - the possibilities are endless. In addition to the cosmetic renovations, this home enjoys all new electrical and plumbing systems, new roof, gutters, and underground water management system. An irrigation system adds convenience and enhances the lush landscaping. Enjoy easy access to shops, parks, restaurants and coveted Mary Lin Elementary. This home is an ideal urban retreat. BE SURE TO VIEW THE 3D TOUR.
Location
State GA
County Dekalb
Rooms
Basement Crawl Space, Interior Entry
Main Level Bedrooms 1
Interior
Interior Features Bookcases, Double Vanity, Other, Pulldown Attic Stairs, Walk-In Closet(s)
Heating Natural Gas, Forced Air
Cooling Ceiling Fan(s), Central Air
Flooring Hardwood, Other
Fireplaces Number 2
Fireplaces Type Living Room, Other, Gas Log
Exterior
Exterior Feature Balcony
Parking Features Parking Pad
Garage Spaces 2.0
Fence Fenced, Back Yard, Wood
Community Features Park, Playground, Sidewalks, Walk To Public Transit, Walk To Schools, Walk To Shopping
Utilities Available Cable Available, Electricity Available, High Speed Internet, Natural Gas Available, Phone Available, Sewer Available, Water Available
Waterfront Description No Dock Or Boathouse
Roof Type Composition
Building
Story Two
Sewer Public Sewer
Level or Stories Two
Structure Type Balcony
Construction Status Updated/Remodeled
Schools
Elementary Schools Lin
Middle Schools David T Howard
High Schools Grady
Others
Financing Conventional
Read Less Info
Want to know what your home might be worth? Contact us for a FREE valuation!

Our team is ready to help you sell your home for the highest possible price ASAP

© 2024 Georgia Multiple Listing Service. All Rights Reserved.







