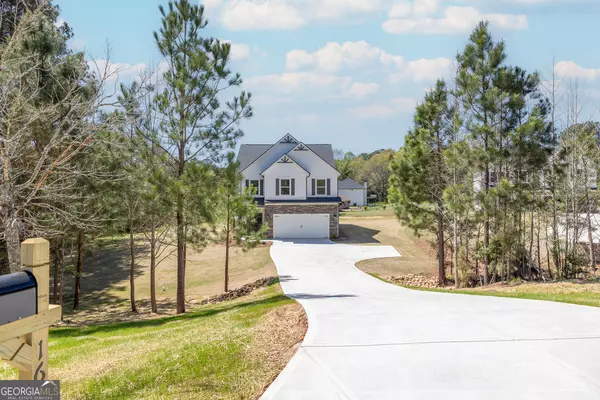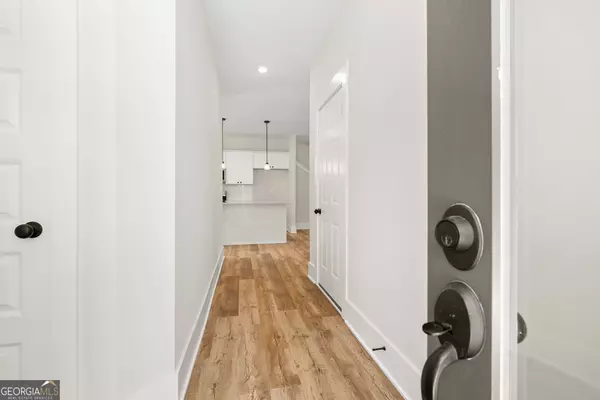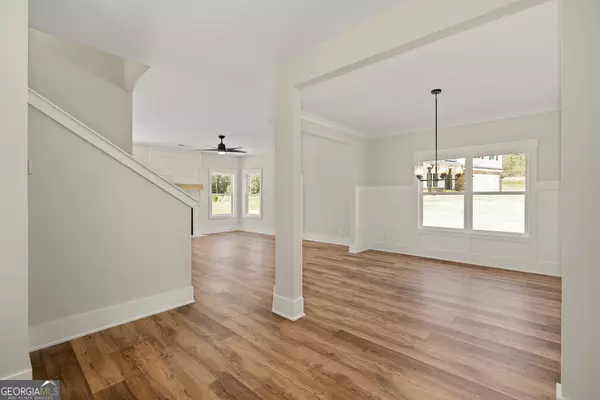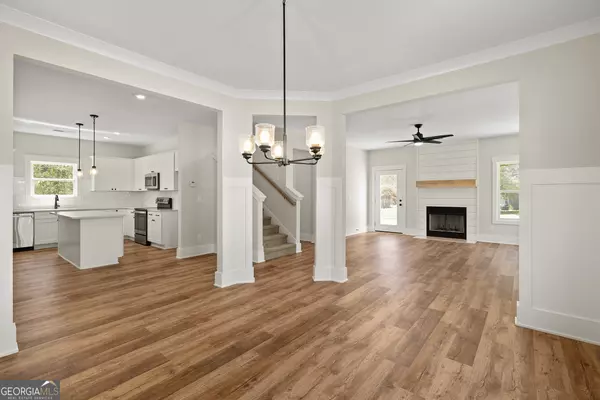Bought with Aldo Zevallos • Greater Athens Properties
$450,000
$450,000
For more information regarding the value of a property, please contact us for a free consultation.
4 Beds
3 Baths
3,030 SqFt
SOLD DATE : 03/29/2024
Key Details
Sold Price $450,000
Property Type Single Family Home
Sub Type Single Family Residence
Listing Status Sold
Purchase Type For Sale
Square Footage 3,030 sqft
Price per Sqft $148
Subdivision Westgate Park
MLS Listing ID 10237192
Sold Date 03/29/24
Style Brick/Frame,Brick Front,Traditional
Bedrooms 4
Full Baths 3
Construction Status Under Construction
HOA Y/N No
Year Built 2024
Annual Tax Amount $306
Tax Year 2023
Lot Size 0.580 Acres
Property Description
The Magnolia Plan built by Classic City Builders. Incredible facts about this brand-new home. Location..Location...Location! Masterful floorplan with highly desirable features and finishes. Not to mention, it can be YOURS if you act NOW! Soaring to approximately 3030 square feet, this home provides ample living and entertainment space. The large primary bedroom with designated sitting room leads to a luxurious primary bath with separate his/her vanities complimented with quartz countertops, subway tiled backsplash, an oversized, fully tiled shower with dual shower heads, shampoo niches, and frameless shower door. Did someone say...his and hers closets, YES! In addition, the second floor offers two spacious secondary bedrooms, a loft, and a large bonus/flex room. The first floor showcases a guest bedroom with full bath, formal dining room, large family room with wood burning fireplace surrounded in shiplap with a cedar mantle, and an impressive kitchen with white cabinets, large walk-in pantry. Enjoy the large rear patio - great for grilling! Finishes to expect: Luxury LVP flooring throughout entire first floor, all baths, and Laundry room. Sleek quartz countertops in kitchen and all bath, tile backsplash in kitchen, Decorative lighting package and plumbing fixtures throughout. Optional HOA includes community pool. Estimated completion date March/April 2024.
Location
State GA
County Clarke
Rooms
Basement None
Main Level Bedrooms 1
Interior
Interior Features Double Vanity, High Ceilings, Tile Bath, Walk-In Closet(s)
Heating Electric
Cooling Ceiling Fan(s), Central Air
Flooring Carpet, Laminate
Fireplaces Number 1
Fireplaces Type Family Room
Exterior
Parking Features Attached, Garage
Community Features Pool
Utilities Available Electricity Available, Sewer Connected, Underground Utilities
Roof Type Composition
Building
Story Two
Foundation Slab
Sewer Public Sewer
Level or Stories Two
Construction Status Under Construction
Schools
Elementary Schools Whitehead Road
Middle Schools Burney Harris Lyons
High Schools Clarke Central
Others
Acceptable Financing Cash, Conventional, FHA, VA Loan
Listing Terms Cash, Conventional, FHA, VA Loan
Read Less Info
Want to know what your home might be worth? Contact us for a FREE valuation!

Our team is ready to help you sell your home for the highest possible price ASAP

© 2024 Georgia Multiple Listing Service. All Rights Reserved.







