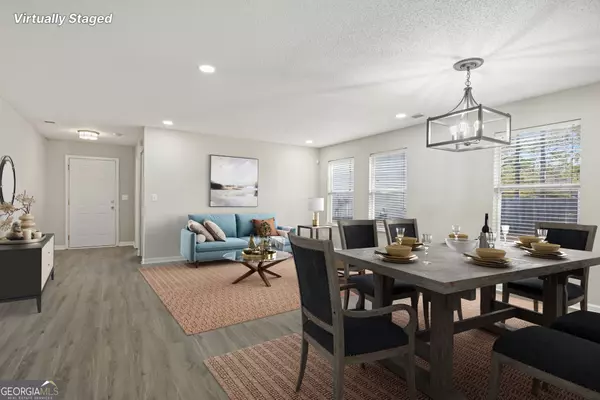Bought with Non-Mls Salesperson • Non-Mls Company
$300,000
$318,000
5.7%For more information regarding the value of a property, please contact us for a free consultation.
4 Beds
2 Baths
1,835 SqFt
SOLD DATE : 04/04/2024
Key Details
Sold Price $300,000
Property Type Single Family Home
Sub Type Single Family Residence
Listing Status Sold
Purchase Type For Sale
Square Footage 1,835 sqft
Price per Sqft $163
Subdivision Amhurst Park
MLS Listing ID 10253644
Sold Date 04/04/24
Style Brick Front,Ranch
Bedrooms 4
Full Baths 2
Construction Status Resale
HOA Fees $550
HOA Y/N No
Year Built 2003
Annual Tax Amount $4,322
Tax Year 2023
Lot Size 0.252 Acres
Property Description
Welcome to your new haven! Nestled at the end of a tranquil cul-de-sac, this delightful ranch home beckons you to experience serene and private living. Step into a recently renovated sanctuary, boasting gleaming new appliances, floors, carpet, and lighting - a retreat that's ready for you to make your own. The fresh interior and exterior paint lend a clean, modern aesthetic, creating an inviting atmosphere that feels like a breath of fresh air. Retreat to the master bedroom, discreetly tucked away, ensuring a peaceful and restful night's sleep. Beyond your home, fantastic neighborhood amenities beckon just a short stroll from your back door, inviting you to relish the great outdoors. Your new home is a warm embrace, a place where enchanting and comfortable converge to create an inviting place for you to call your own. Welcome home!
Location
State GA
County Fulton
Rooms
Basement None
Main Level Bedrooms 4
Interior
Interior Features Double Vanity, Soaking Tub, Pulldown Attic Stairs, Separate Shower, Walk-In Closet(s), Master On Main Level, Roommate Plan
Heating Natural Gas, Central, Forced Air
Cooling Electric, Ceiling Fan(s), Central Air
Flooring Carpet, Laminate
Fireplaces Number 1
Fireplaces Type Family Room, Factory Built, Gas Starter, Gas Log
Exterior
Parking Features Garage Door Opener, Garage, Kitchen Level
Community Features Playground, Pool, Sidewalks, Street Lights, Tennis Court(s), Walk To Schools, Walk To Shopping
Utilities Available Cable Available, Sewer Connected, Electricity Available, Natural Gas Available, Sewer Available, Water Available
Roof Type Composition
Building
Story One
Foundation Slab
Sewer Public Sewer
Level or Stories One
Construction Status Resale
Schools
Elementary Schools Cliftondale
Middle Schools Renaissance
High Schools Langston Hughes
Others
Acceptable Financing Cash, Conventional, FHA, VA Loan
Listing Terms Cash, Conventional, FHA, VA Loan
Financing Cash
Read Less Info
Want to know what your home might be worth? Contact us for a FREE valuation!

Our team is ready to help you sell your home for the highest possible price ASAP

© 2024 Georgia Multiple Listing Service. All Rights Reserved.







