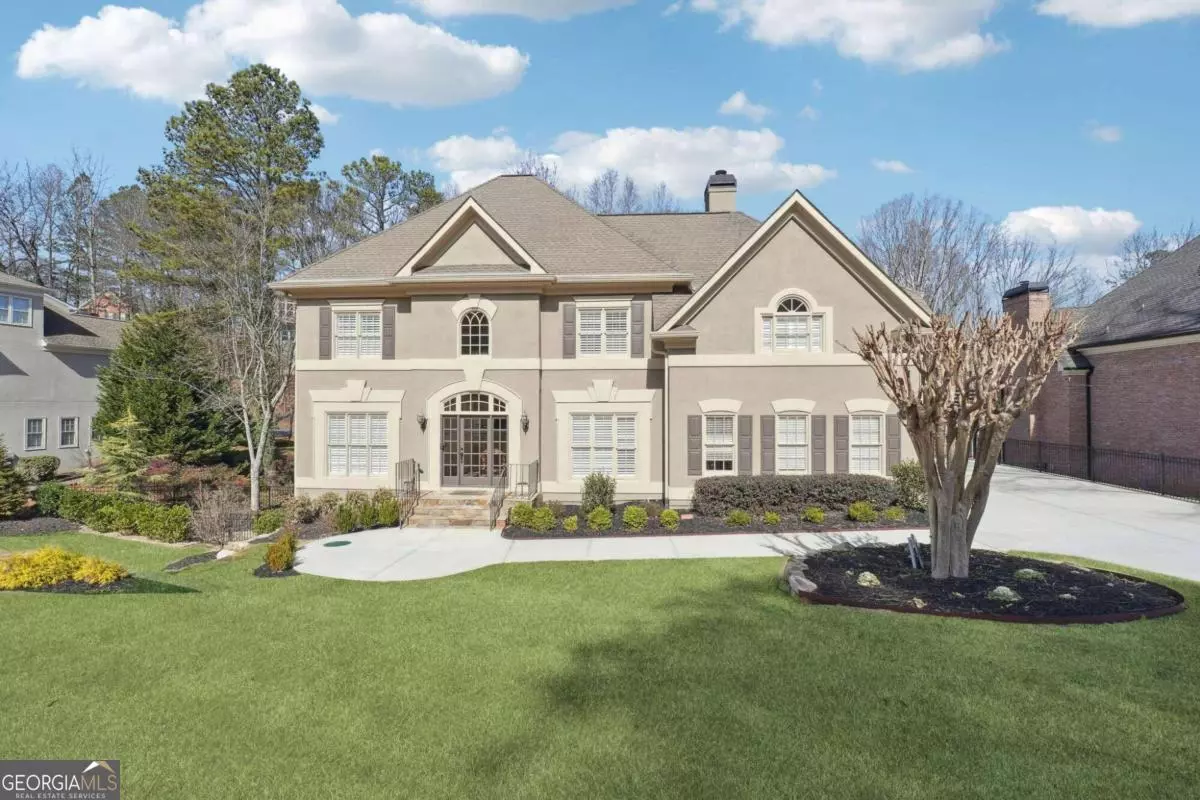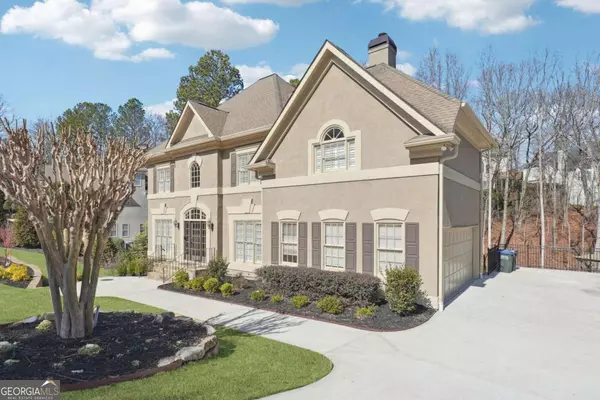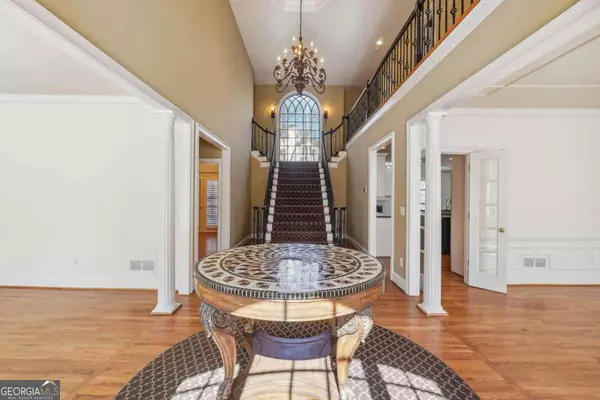$985,000
$995,000
1.0%For more information regarding the value of a property, please contact us for a free consultation.
6 Beds
4 Baths
0.4 Acres Lot
SOLD DATE : 04/05/2024
Key Details
Sold Price $985,000
Property Type Single Family Home
Sub Type Single Family Residence
Listing Status Sold
Purchase Type For Sale
Subdivision Nesbit Lakes
MLS Listing ID 10265639
Sold Date 04/05/24
Style European,Traditional
Bedrooms 6
Full Baths 4
HOA Fees $1,200
HOA Y/N Yes
Originating Board Georgia MLS 2
Year Built 1992
Annual Tax Amount $6,095
Tax Year 2023
Lot Size 0.400 Acres
Acres 0.4
Lot Dimensions 17424
Property Description
A home where luxury meets comfort at every turn and at an attractive price! As you step through the door, an unmistakable sense of uniqueness envelopes you. This residence is truly one of a kind, boasting a majestic appearance that begins with the grand staircase, imparting a mansion-like aura. Enter through the beautiful, expansive foyer that sets the tone for what lies beyond. The Dining Room, Study/Office, and main-floor bedroom have recently undergone exquisite upgrades, featuring real oak hardwoods that add warmth and timeless elegance. The entire main floor boasts the luxury of real hardwood, creating a seamless flow throughout. Experience the radiance of the newly upgraded lighting fixtures that enhance the charm of every room. Freshly painted walls breathe new life into several spaces, creating an ambiance that feels both welcoming and revitalized. All bedrooms and all main floors have been freshly painted. Most faucets have been upgraded to newer. The kitchen, spacious and inviting, comes complete with an island and a captivating view of the great room. Step outside to the large deck, an ideal spot for enjoying outdoor moments or entertaining guests. Discover tranquility in the Master bedroom situated at the back of the house, offering privacy and serenity. The recently upgraded Master bath is a sanctuary in itself, featuring beautiful flooring, two new vanities, new faucets, and upgraded lighting. All bathrooms have been tastefully upgraded with new vanities, elevating their style and functionality. Venture into the finished part of the basement, offering flexibility for a bedroom or a private office. Another generous space awaits your creativity Co perfect for a media or entertainment room, providing endless possibilities for relaxation and recreation. This house is not just a home; it's a haven of sophistication and comfort, meticulously upgraded to elevate your living experience. Welcome to a residence where every detail has been thoughtfully curated to make you feel right at home. Indulge in the latest upgrades: Hardwood floors have been added to the main bedroom, the formal room, and the entire main floor has been refinished with a more appealing color tone. The master bathroom has undergone a complete transformation with luxurious tiles, new vanities, countertops, and stunning light fixtures. Additionally, all other bathrooms have been upgraded with new vanities. Furthermore, a portion of the basement has been finished to accommodate an office space and an entertainment area or home theater.
Location
State GA
County Fulton
Rooms
Basement Daylight, Exterior Entry, Finished, Full, Interior Entry
Interior
Interior Features Double Vanity, Walk-In Closet(s)
Heating Forced Air, Natural Gas
Cooling Electric
Flooring Carpet, Hardwood
Fireplaces Number 2
Fireplaces Type Family Room, Master Bedroom
Fireplace Yes
Appliance Disposal, Double Oven, Gas Water Heater, Microwave
Laundry Laundry Closet
Exterior
Parking Features Attached, Garage, Kitchen Level
Fence Back Yard, Fenced
Community Features Clubhouse, Near Shopping
Utilities Available Cable Available, Electricity Available, Natural Gas Available, Phone Available, Sewer Available, Underground Utilities, Water Available
View Y/N No
Roof Type Composition
Garage Yes
Private Pool No
Building
Lot Description Private
Faces Please use GPS
Sewer Public Sewer
Water Public
Structure Type Other
New Construction No
Schools
Elementary Schools Hillside
Middle Schools Haynes Bridge
High Schools Centennial
Others
HOA Fee Include Management Fee,Swimming,Tennis
Tax ID 12 278107320225
Security Features Smoke Detector(s)
Special Listing Condition Resale
Read Less Info
Want to know what your home might be worth? Contact us for a FREE valuation!

Our team is ready to help you sell your home for the highest possible price ASAP

© 2025 Georgia Multiple Listing Service. All Rights Reserved.







