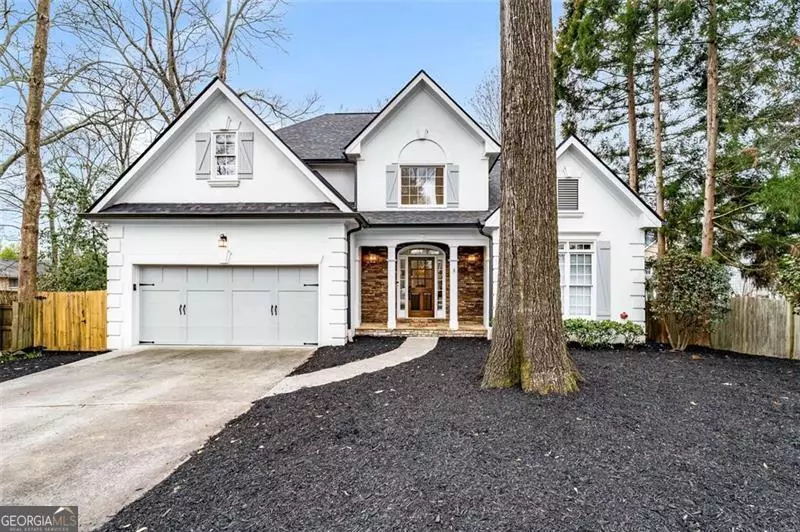Bought with Heather Cummings • Atlanta Fine Homes - Sotheby's Int'l
$992,000
$975,000
1.7%For more information regarding the value of a property, please contact us for a free consultation.
4 Beds
3.5 Baths
2,588 SqFt
SOLD DATE : 04/05/2024
Key Details
Sold Price $992,000
Property Type Single Family Home
Sub Type Single Family Residence
Listing Status Sold
Purchase Type For Sale
Square Footage 2,588 sqft
Price per Sqft $383
Subdivision Brookhaven Heights
MLS Listing ID 10259726
Sold Date 04/05/24
Style Traditional
Bedrooms 4
Full Baths 3
Half Baths 1
Construction Status Resale
HOA Y/N No
Year Built 1994
Annual Tax Amount $7,654
Tax Year 2023
Lot Size 8,712 Sqft
Property Description
Welcome to your dream home in the heart of Brookhaven! You'll be blown away by how immaculate this home is- beautifully and completely updated throughout and perfectly nestled in Ashford Park School District in a family-friendly, tree-lined neighborhood walkable to the brand new Langford Park playground, grocery store, library, restaurants, shopping dining and more! A wide entryway into the gracious two-story foyer opens to a spacious and elegant dining room, perfect for hosting gatherings and dinner parties. Across from the dining room is a flex room currently used as a playroom but also perfect for a home office or cozy sitting room- ideal for a quiet coffee or cocktail. The designer chef's kitchen is an absolute dream, complete with high-end stainless steel appliances, Quartz countertops with barstool seating, white custom cabinets, ample storage space, a large center island with stunning farmhouse sink, a butler's pantry with wine fridge & beverage cooler, walk-in storage pantry and a spacious breakfast room overlooking the backyard. You'll never want to leave the stunning fireside family room offering a cozy retreat for relaxation. The family room seamlessly flows to the amazing, outdoor entertaining area with a spacious deck that allows for plenty of space to hang out, grill and eat- overlooking the STUNNING turfed and fully fenced backyard, providing the ideal space for outdoor relaxation and entertainment. Master on Main floor plan! This serene primary suite has beautiful tray ceilings and an en suite spa-inspired bathroom with a luxurious, oversized, frameless glass walk-in shower, soaking tub, double vanities with Carrera Marble counters, and large walk-in closet. Upstairs you will find three spacious bedrooms and two additional bathrooms, each with luxury finishes and fixtures. These rooms are perfect for kids' or guest rooms, work-from-home office space, exercise room and more. This magnificent home truly has it all: stunning design, high-end finishes and a prime location that puts you in the heart of all that Brookhaven has to offer. Don't miss your opportunity to make this your dream home.
Location
State GA
County Dekalb
Rooms
Basement None
Main Level Bedrooms 1
Interior
Interior Features Double Vanity, Two Story Foyer, Separate Shower, Walk-In Closet(s), Master On Main Level
Heating Natural Gas, Central, Forced Air
Cooling Ceiling Fan(s), Central Air
Flooring Hardwood
Fireplaces Number 1
Exterior
Parking Features Attached, Garage Door Opener, Garage
Garage Spaces 2.0
Community Features Park, Playground, Walk To Public Transit, Walk To Schools, Walk To Shopping
Utilities Available Cable Available, Electricity Available, High Speed Internet, Phone Available, Water Available
Roof Type Composition
Building
Story Two
Sewer Public Sewer
Level or Stories Two
Construction Status Resale
Schools
Elementary Schools Ashford Park
Middle Schools Chamblee
High Schools Chamblee
Others
Financing Conventional
Read Less Info
Want to know what your home might be worth? Contact us for a FREE valuation!

Our team is ready to help you sell your home for the highest possible price ASAP

© 2025 Georgia Multiple Listing Service. All Rights Reserved.







