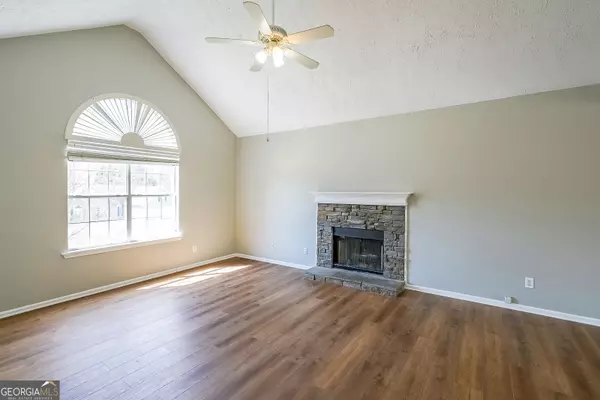Bought with Niove Rodriguez • Coldwell Banker Realty
$352,000
$349,900
0.6%For more information regarding the value of a property, please contact us for a free consultation.
4 Beds
3 Baths
2,520 SqFt
SOLD DATE : 04/12/2024
Key Details
Sold Price $352,000
Property Type Single Family Home
Sub Type Single Family Residence
Listing Status Sold
Purchase Type For Sale
Square Footage 2,520 sqft
Price per Sqft $139
Subdivision Ashton Manor
MLS Listing ID 10266429
Sold Date 04/12/24
Style Traditional
Bedrooms 4
Full Baths 3
Construction Status Resale
HOA Y/N No
Year Built 1997
Annual Tax Amount $10
Tax Year 2023
Lot Size 0.370 Acres
Property Description
Welcome home to this meticulously maintained home in a No HOA community! This split foyer offers plenty of space for your family! Step inside the foyer entrance and go up to the main floor. Features on the main include engineered hardwood flooring, ceramic tile in the kitchen, a spacious great room with soaring ceilings, natural lighting and a stacked stone fireplace, a separate dining room with French doors out to the deck, and an all white eat in kitchen with plenty of cabinets, stainless steel appliances, and a pantry. The master bedroom has hardwood flooring, a trey ceiling, and a walk in closet. The master bath also has hardwood flooring, a double vanity, a separate shower and a garden tub. Downstairs has another kitchenette with plenty of cabinets, LVP flooring, a living area, a bedroom and a full bath. The interior has been freshly painted. Enjoy the back patio in the fenced yard that offers plenty of privacy. Convenient to Hwy 78, shopping, restaurants and more.
Location
State GA
County Gwinnett
Rooms
Basement Bath Finished, Finished
Main Level Bedrooms 3
Interior
Interior Features Tray Ceiling(s), Vaulted Ceiling(s), High Ceilings, Double Vanity, Separate Shower, Walk-In Closet(s), Split Bedroom Plan
Heating Central, Forced Air
Cooling Ceiling Fan(s), Central Air
Flooring Tile, Carpet
Fireplaces Number 1
Fireplaces Type Family Room
Exterior
Parking Features Attached, Garage
Fence Back Yard, Wood
Community Features None
Utilities Available Cable Available, Electricity Available, Phone Available, Water Available
Roof Type Composition
Building
Story Multi/Split
Foundation Slab
Sewer Public Sewer
Level or Stories Multi/Split
Construction Status Resale
Schools
Elementary Schools Magill
Middle Schools Grace Snell
High Schools South Gwinnett
Others
Acceptable Financing Cash, Conventional, FHA, VA Loan
Listing Terms Cash, Conventional, FHA, VA Loan
Financing Conventional
Read Less Info
Want to know what your home might be worth? Contact us for a FREE valuation!

Our team is ready to help you sell your home for the highest possible price ASAP

© 2024 Georgia Multiple Listing Service. All Rights Reserved.







