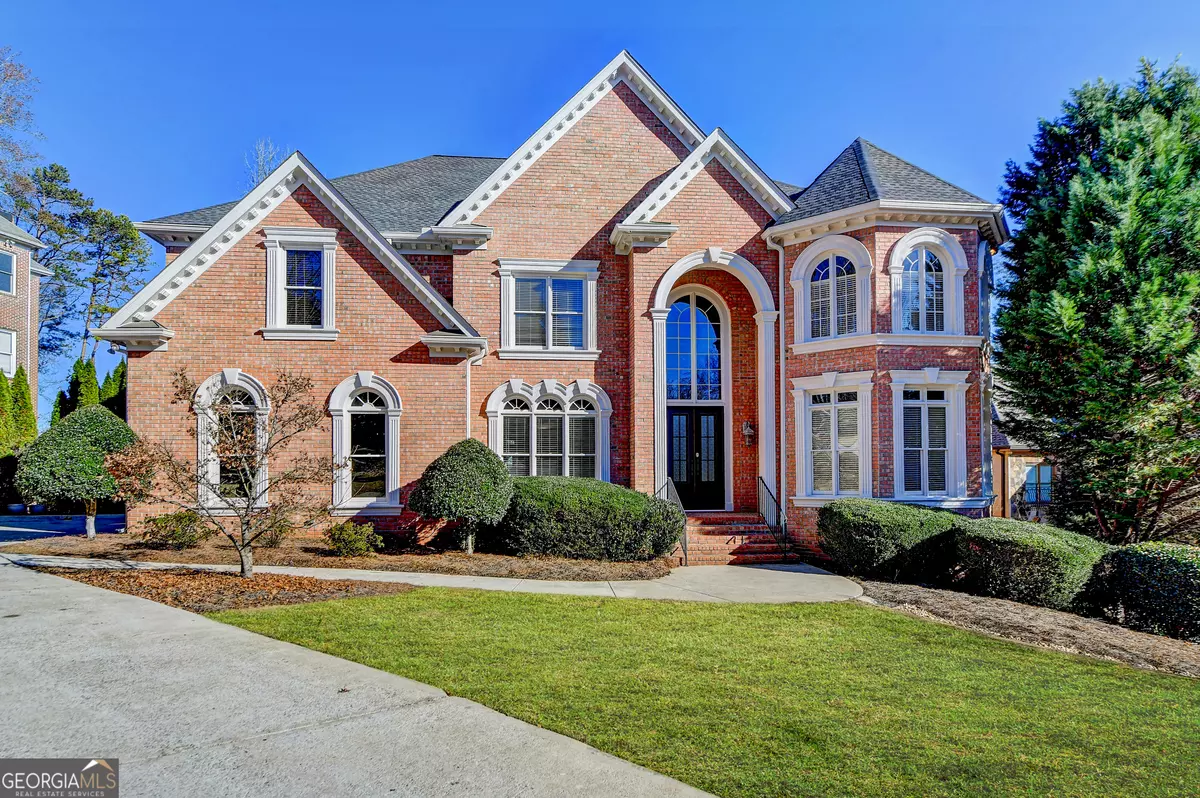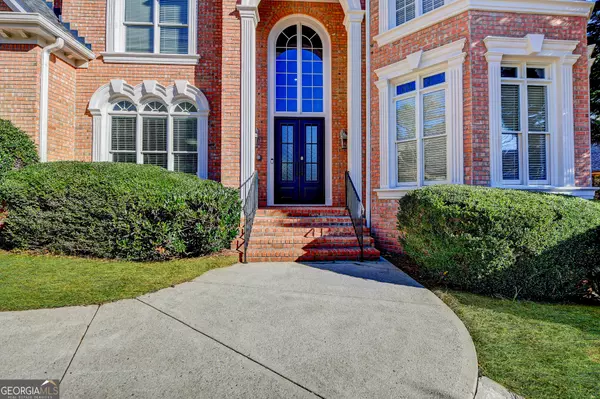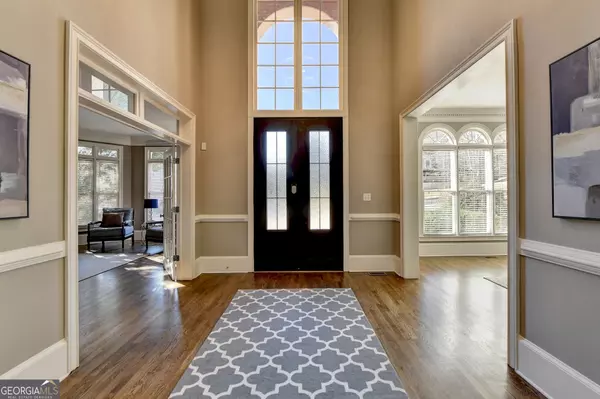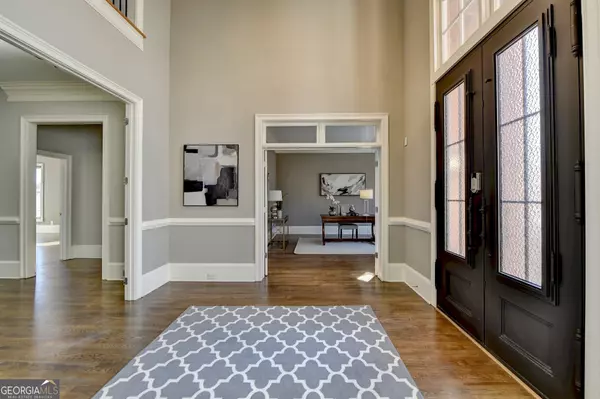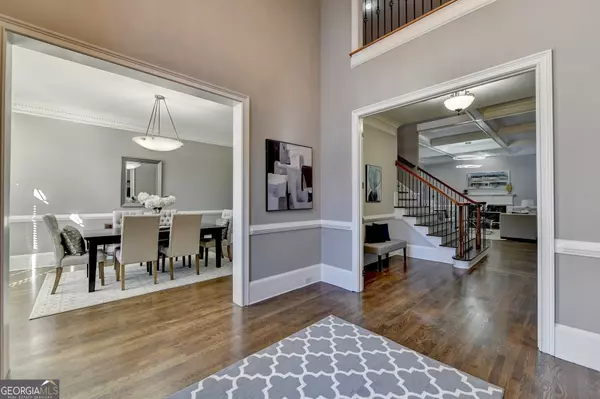$1,500,000
$1,560,000
3.8%For more information regarding the value of a property, please contact us for a free consultation.
7 Beds
6.5 Baths
7,800 SqFt
SOLD DATE : 05/07/2024
Key Details
Sold Price $1,500,000
Property Type Single Family Home
Sub Type Single Family Residence
Listing Status Sold
Purchase Type For Sale
Square Footage 7,800 sqft
Price per Sqft $192
Subdivision St Marlo Country Club
MLS Listing ID 10272677
Sold Date 05/07/24
Style Brick 4 Side,European,Traditional
Bedrooms 7
Full Baths 6
Half Baths 1
HOA Fees $3,200
HOA Y/N Yes
Originating Board Georgia MLS 2
Year Built 2004
Annual Tax Amount $8,849
Tax Year 2022
Lot Size 0.460 Acres
Acres 0.46
Lot Dimensions 20037.6
Property Description
This GORGEOUS 7BDRM/7.5BATH all brick beauty is located in the GATED & COVETED ST MARLO COUNTRY CLUB with BEST SCHOOLS & LOW TAXES! 10 MONTH OLD ROOF and gutters, all ENSUITE BEDROOMS, OWNER'S SUITE on 2nd LEVEL with private GUEST SUITE on main, ALL HARDWOODS (no carpet), 12ft+ceilings on main, SUNROOM, SCREENED PORCH, 3 CAR GARAGE, 3 HVAC units & more! Enter thru the IRON doors to the 2-STORY FOYER opening to the library with wall of windows, banquet size dining room and the grand room with fireplace and coffered ceiling open to the stunning chef's kitchen with NEW CABINETRY, quartz tops and island, stainless 5 burner cooktop, vent hood, large pantry and seamlessly flows to the bright breakfast area and fireside keeping room; walk out from the kitchen/keeping room to the sunroom, a great place to unwind at the end of the day! The main level GUEST suite features a private bath and walk-in closet; the second story begins with 4 large bedrooms each with walk in closets and private baths and the VAULTED OWNER'S SUITE with FIRESIDE sitting room, lavish bath with frameless shower and soaking tub and the closet with his/her sides; the terrace level features a billiards room, rec room with bar (place for wine cellar), exercise room, 7th bedroom (no closet) and full bath; walk out from the terrace level to the deck and screened in porch; the backyard is small backyard yet can be extended for pool; this home offers luxurious living with its OPEN FLOOR PLAN and spacious rooms and high end finishings.
Location
State GA
County Forsyth
Rooms
Basement Finished Bath, Daylight, Exterior Entry, Finished, Full
Dining Room Seats 12+
Interior
Interior Features Central Vacuum, Tray Ceiling(s), Double Vanity, Entrance Foyer, Soaking Tub, Separate Shower, Tile Bath, Walk-In Closet(s), Wet Bar
Heating Natural Gas, Zoned
Cooling Ceiling Fan(s), Central Air, Zoned
Flooring Other
Fireplaces Number 3
Fireplaces Type Family Room, Living Room, Master Bedroom, Gas Starter
Fireplace Yes
Appliance Gas Water Heater, Dishwasher, Double Oven, Disposal, Ice Maker, Microwave, Refrigerator
Laundry Upper Level
Exterior
Parking Features Attached, Garage Door Opener, Garage, Kitchen Level, Side/Rear Entrance
Garage Spaces 3.0
Community Features Clubhouse, Gated, Golf, Playground, Pool, Sidewalks, Street Lights, Swim Team, Tennis Court(s)
Utilities Available Underground Utilities, Cable Available, Sewer Connected, Electricity Available, High Speed Internet, Natural Gas Available, Phone Available, Water Available
View Y/N No
Roof Type Composition
Total Parking Spaces 3
Garage Yes
Private Pool No
Building
Lot Description None
Faces 141N to RT on McGinnis Ferry; 2 miles to left into St Marlo; thru gate take 4th street on Left (Merion); home on RT; SAFETY IS IMPORTANT IN ST MARLO cameras in use! pls stop completely at stop signs and 25mph. Thank you
Sewer Public Sewer
Water Public
Structure Type Brick
New Construction No
Schools
Elementary Schools Johns Creek
Middle Schools Riverwatch
High Schools Lambert
Others
HOA Fee Include Management Fee,Reserve Fund,Security,Swimming,Tennis
Tax ID 183 112
Security Features Gated Community
Acceptable Financing 1031 Exchange, Cash, Conventional
Listing Terms 1031 Exchange, Cash, Conventional
Special Listing Condition Updated/Remodeled
Read Less Info
Want to know what your home might be worth? Contact us for a FREE valuation!

Our team is ready to help you sell your home for the highest possible price ASAP

© 2025 Georgia Multiple Listing Service. All Rights Reserved.


