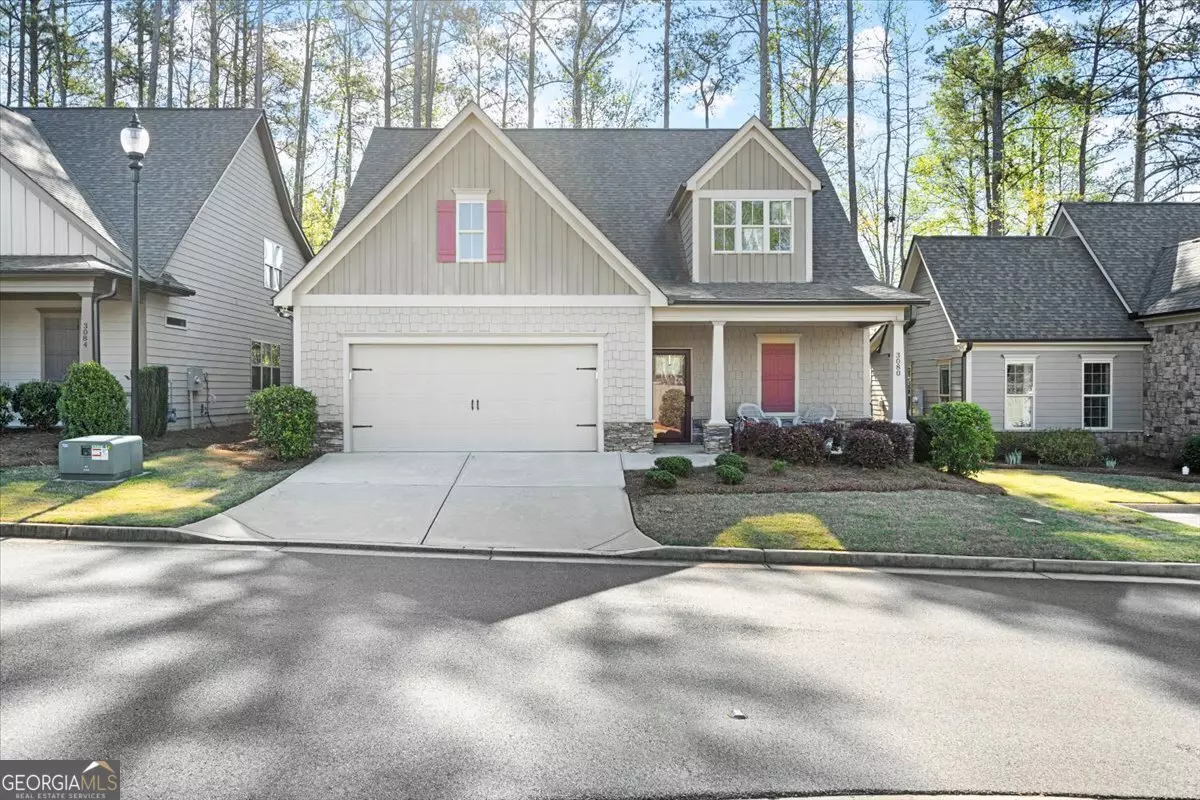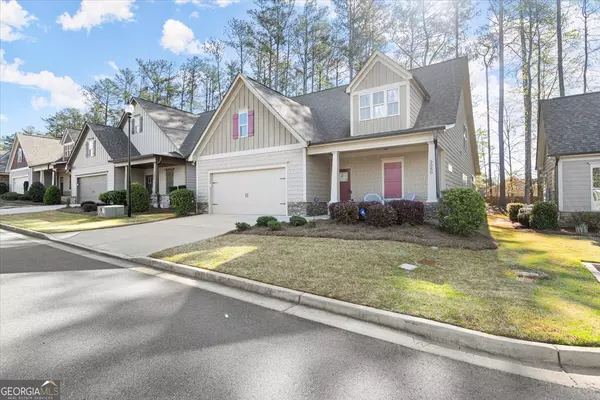Bought with Michael Hammock • Maximum One Realty Greater Atl
$500,000
$510,000
2.0%For more information regarding the value of a property, please contact us for a free consultation.
3 Beds
3 Baths
3,414 SqFt
SOLD DATE : 05/28/2024
Key Details
Sold Price $500,000
Property Type Single Family Home
Sub Type Single Family Residence
Listing Status Sold
Purchase Type For Sale
Square Footage 3,414 sqft
Price per Sqft $146
Subdivision Reserve At Marietta
MLS Listing ID 10277630
Sold Date 05/28/24
Style Brick 3 Side,Contemporary
Bedrooms 3
Full Baths 3
Construction Status Resale
HOA Fees $2,310
HOA Y/N Yes
Year Built 2018
Annual Tax Amount $1,290
Tax Year 2023
Lot Size 2,482 Sqft
Property Description
Welcome to a magnificent masterpiece where luxury and grandeur converge! Nested in one of Marietta's most desirable Active Adult neighborhoods, this extraordinary residence boasts over 3400+ sq ft of exquisite living space, offering an unrivaled blend of comfort and sophistication. As you approach the meticulously manicured grounds, you'll be greeted by the sight of a fully gated entrance ensuring utmost privacy and security. Unparalleled to NEW CONSTRUCTION, this extensively upgraded 3-bedroom, 3-bathroom estate, crafted by Pinnacle Homes of the South, presents an impressive curb view as you approach the driveway. Upon arrival, guests are greeted by the front porch and then led through the entry door into the grand foyer, setting the tone for the fluid floor plan that follows. The main level owner's suite is stunning elegance with its spa-inspired over-sized bathroom with separate vanities and an enviable over-sized walk-in shower with hand rails and a walk-in closet. Large secondary bedrooms with private bathrooms and showers along with a fully finished loft area The house showcases a suite with an upgraded stainless steel oven, upgraded over-sized kitchen island with built-in cabinet storage, upgraded recess lighting, 36" high wall cabinets with added black splash, fireplace, dining table area, crown molding, and a large walk-in pantry. The interconnected layout seamlessly combines the dining room with other adjacent spaces, making it ideal for entertaining. The home is flooded with natural light thanks to its large windows, a spacious and bright atmosphere is created throughout the home. The adjacent fireside family room seamlessly transitions to the Champion patio enclosure with tile flooring which provides a haven for outdoor living. This opulent estate epitomizes luxury living, with no expense spared in its creation. The attention to detail and craftsmanship is apparent at every turn, making this property truly exceptional and an ideal space for guests or extended family. This is your chance to enjoy the Epitome of Casual Luxury and Leisure in a truly exceptional setting. Perfectly located, it combines the convenience of nearby shopping, dining, and entertainment with the privacy and security afforded by its distance from the city. This remarkable property is one of a kind and sure to impress!
Location
State GA
County Cobb
Rooms
Basement None
Main Level Bedrooms 2
Interior
Interior Features Double Vanity, High Ceilings, Master On Main Level, Walk-In Closet(s)
Heating Central, Forced Air, Zoned
Cooling Ceiling Fan(s), Central Air, Zoned
Flooring Carpet, Hardwood
Fireplaces Number 1
Fireplaces Type Family Room
Exterior
Exterior Feature Other
Parking Features Garage, Garage Door Opener, Kitchen Level
Garage Spaces 2.0
Fence Back Yard, Front Yard
Community Features Clubhouse, Gated, Retirement Community, Sidewalks, Street Lights, Walk To Shopping
Utilities Available Cable Available, Electricity Available, High Speed Internet, Natural Gas Available, Phone Available, Sewer Available, Underground Utilities, Water Available
Roof Type Composition
Building
Story One and One Half
Foundation Slab
Sewer Public Sewer
Level or Stories One and One Half
Structure Type Other
Construction Status Resale
Schools
Elementary Schools Hollydale
Middle Schools Smitha
High Schools Osborne
Others
Financing Conventional
Read Less Info
Want to know what your home might be worth? Contact us for a FREE valuation!

Our team is ready to help you sell your home for the highest possible price ASAP

© 2025 Georgia Multiple Listing Service. All Rights Reserved.







