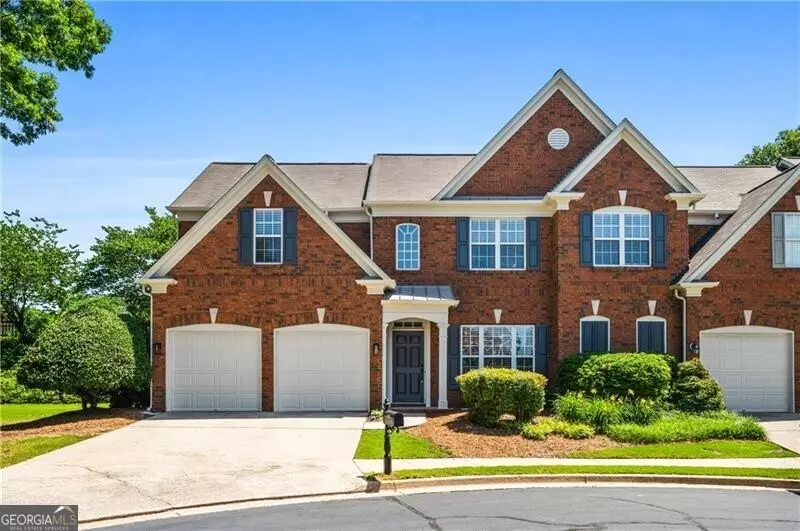Bought with Susan Chambers • Harry Norman Realtors
$465,000
$465,000
For more information regarding the value of a property, please contact us for a free consultation.
3 Beds
2.5 Baths
2,458 SqFt
SOLD DATE : 06/20/2024
Key Details
Sold Price $465,000
Property Type Townhouse
Sub Type Townhouse
Listing Status Sold
Purchase Type For Sale
Square Footage 2,458 sqft
Price per Sqft $189
Subdivision Keswyck Commons
MLS Listing ID 10309380
Sold Date 06/20/24
Style Brick 3 Side,Traditional
Bedrooms 3
Full Baths 2
Half Baths 1
Construction Status Resale
HOA Fees $320
HOA Y/N Yes
Year Built 2000
Annual Tax Amount $3,746
Tax Year 2023
Lot Size 2,090 Sqft
Property Description
You will not want to miss this immaculate totally remodeled three sided brick townhome with primary suite on main level. The small quite community of only 52 units is conveniently located off Sandy Plains Road in East Cobb just minutes to I-75 and close to all your needs such as shopping and schools. All new LVP floors throughout the main level, all new lighting, carpet, bath fixtures, hardware, HVAC's and new interior paint. Separate formal dining with beautiful moldings, two story family room with fireplace and gas logs. Newly painted kitchen cabinets, new tile backsplash and granite countertops as well as dual stainless ovens and a nice island for all your kitchen prep needs. Plenty of cabinets and stainless gas cooktop and microwave and side by side stainless refrigerator. Patio area that is fenced for privacy off the eat-in kitchen. Primary suite on main with adjoining bath that includes separate shower and tub and large walk-in closet. The second floor includes two large bedrooms and secondary bath plus loft area and walk-in attic for all your storage needs. Two car garage and nice level driveway with plenty of parking. End unit with only one shared wall plus this unit adjoins the huge grassy open space at end of the cut-de-sac. HOA maintains yard which makes living here easy for you!
Location
State GA
County Cobb
Rooms
Basement None
Main Level Bedrooms 1
Interior
Interior Features Master On Main Level, Roommate Plan, Separate Shower, Tray Ceiling(s), Vaulted Ceiling(s), Walk-In Closet(s)
Heating Central, Natural Gas, Zoned
Cooling Ceiling Fan(s), Central Air, Zoned
Flooring Carpet, Vinyl
Fireplaces Number 1
Fireplaces Type Factory Built, Gas Log, Gas Starter
Exterior
Parking Features Garage, Garage Door Opener, Kitchen Level
Garage Spaces 4.0
Fence Back Yard, Fenced, Privacy, Wood
Community Features Walk To Schools, Walk To Shopping
Utilities Available Cable Available, Electricity Available, High Speed Internet, Natural Gas Available, Phone Available, Sewer Available, Underground Utilities, Water Available
Roof Type Composition
Building
Story Two
Foundation Slab
Sewer Public Sewer
Level or Stories Two
Construction Status Resale
Schools
Elementary Schools Kincaid
Middle Schools Simpson
High Schools Sprayberry
Others
Acceptable Financing Cash, Conventional, FHA, VA Loan
Listing Terms Cash, Conventional, FHA, VA Loan
Financing Conventional
Read Less Info
Want to know what your home might be worth? Contact us for a FREE valuation!

Our team is ready to help you sell your home for the highest possible price ASAP

© 2024 Georgia Multiple Listing Service. All Rights Reserved.







