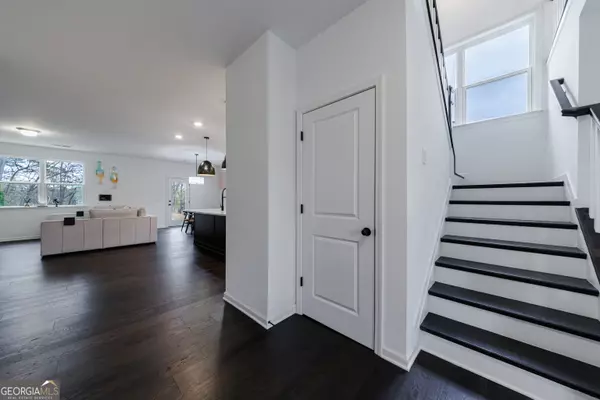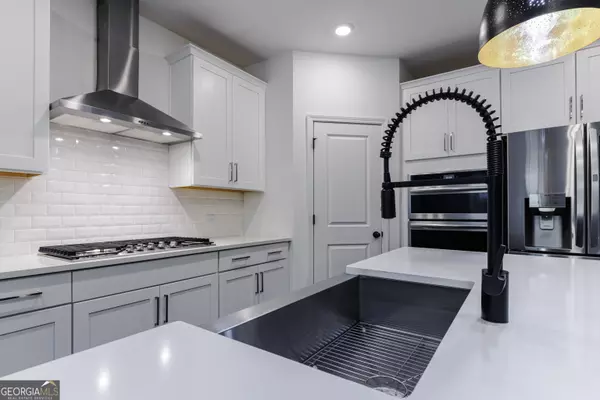Bought with Chrystal L. Stachura • Market Masters Property Sales
$640,000
$639,900
For more information regarding the value of a property, please contact us for a free consultation.
5 Beds
4 Baths
2,887 SqFt
SOLD DATE : 06/20/2024
Key Details
Sold Price $640,000
Property Type Single Family Home
Sub Type Single Family Residence
Listing Status Sold
Purchase Type For Sale
Square Footage 2,887 sqft
Price per Sqft $221
Subdivision Bellehurst
MLS Listing ID 10274705
Sold Date 06/20/24
Style Brick Front,Traditional
Bedrooms 5
Full Baths 4
Construction Status Resale
HOA Fees $900
HOA Y/N Yes
Year Built 2022
Annual Tax Amount $4,564
Tax Year 2023
Lot Size 10,890 Sqft
Property Description
Welcome to your dream home! This stunning 5-bedroom, 4-bathroom residence with ample natural light will not last long. Step inside and you are greeted by walnut flooring and 9CO ceilings throughout the main level open floor plan, as well as a versatile flex space to make your own. The well-appointed chefCOs kitchen boasts a contemporary design as well as a 5 burner gas stove, large island, stainless steel appliances and pantry. The cozy living area with charming gas fireplace and convenient first floor bedroom, full bath & oversized two car garage with EV outlet round out the first floor. The level back yard has plenty of room for pets, children and entertaining and even has a gas hook up for your grill! Upstairs you will find a second lofted flex space and a well thought out laundry room adjacent to three large secondary bedrooms and the OwnerCOs Suite. The oversized OwnerCOs Suite features trey ceilings and a luxurious ensuite bathroom with tiled stall shower and bench, double vanity and spacious walk in closet. All four full bathrooms are tastefully designed with contemporary finishes and fixtures, ensuring both style and functionality. The home is wired for alarm and sound. Don't miss the opportunity to make this meticulously crafted 2021-built home yours.
Location
State GA
County Forsyth
Rooms
Basement None
Main Level Bedrooms 1
Interior
Interior Features Double Vanity, High Ceilings, Pulldown Attic Stairs, Walk-In Closet(s)
Heating Forced Air
Cooling Central Air, Zoned
Flooring Carpet, Hardwood
Fireplaces Number 1
Fireplaces Type Gas Log, Masonry
Exterior
Exterior Feature Gas Grill
Parking Features Garage, Garage Door Opener, Kitchen Level
Garage Spaces 4.0
Community Features Playground, Pool
Utilities Available Cable Available, Electricity Available, Sewer Available, Water Available
Waterfront Description No Dock Or Boathouse
Roof Type Other
Building
Story Two
Foundation Slab
Sewer Public Sewer
Level or Stories Two
Structure Type Gas Grill
Construction Status Resale
Schools
Elementary Schools Sawnee
Middle Schools Hendricks
High Schools West Forsyth
Others
Financing Conventional
Read Less Info
Want to know what your home might be worth? Contact us for a FREE valuation!

Our team is ready to help you sell your home for the highest possible price ASAP

© 2025 Georgia Multiple Listing Service. All Rights Reserved.







