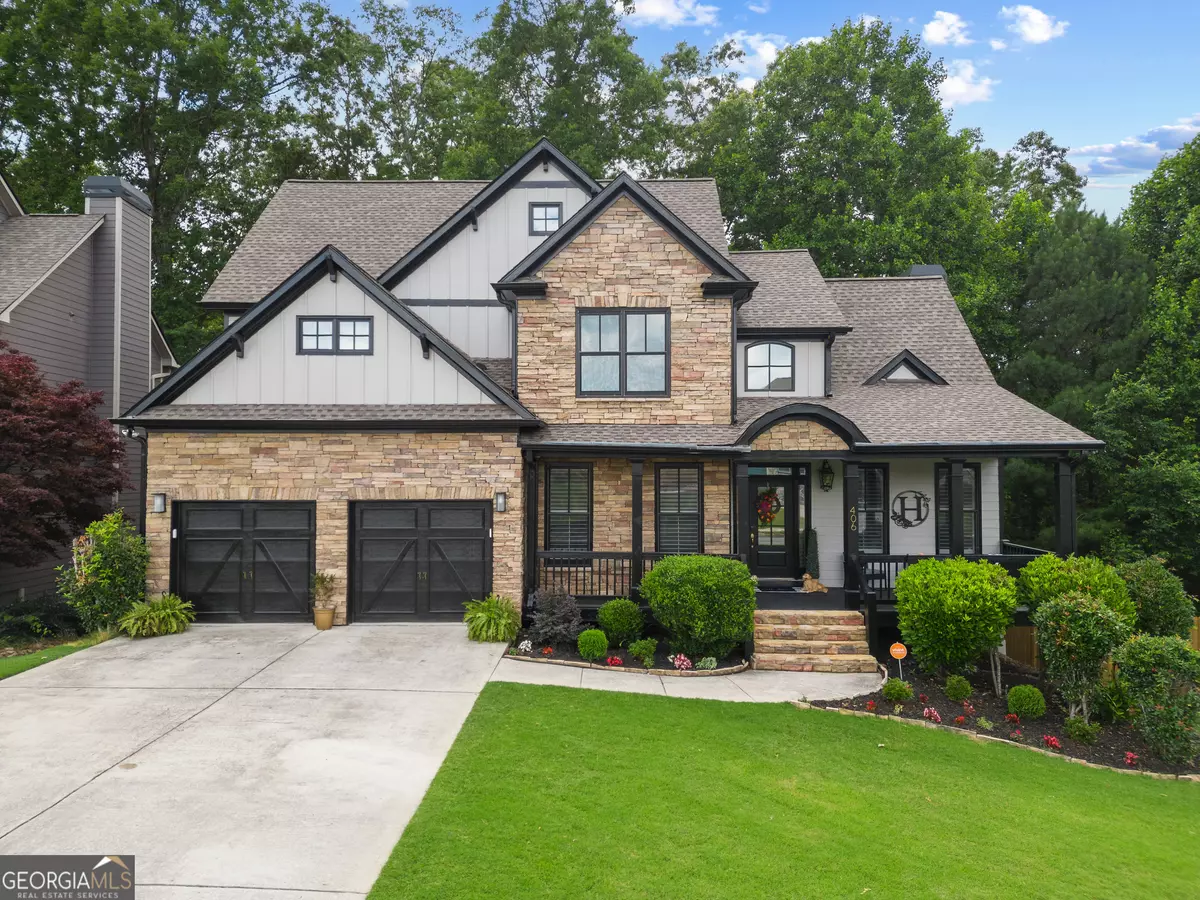Bought with Jenna Rowe • Self Property Advisors
$469,900
$469,900
For more information regarding the value of a property, please contact us for a free consultation.
4 Beds
3 Baths
2,193 SqFt
SOLD DATE : 07/12/2024
Key Details
Sold Price $469,900
Property Type Single Family Home
Sub Type Single Family Residence
Listing Status Sold
Purchase Type For Sale
Square Footage 2,193 sqft
Price per Sqft $214
Subdivision Timberlands
MLS Listing ID 10314467
Sold Date 07/12/24
Style Craftsman,Stone Frame
Bedrooms 4
Full Baths 3
Construction Status Resale
HOA Fees $440
HOA Y/N Yes
Year Built 2005
Annual Tax Amount $3,248
Tax Year 2023
Lot Size 0.430 Acres
Property Description
Welcome to your dream home! This stunning 4-bedroom, 3-bathroom residence is situated in the highly coveted Timberland subdivision, offering a perfect blend of modern amenities and timeless elegance. As you enter, you'll be greeted by an inviting foyer that leads to a spacious living room filled with natural light. The open-concept layout seamlessly connects the family room to the updated kitchen, which boasts granite countertops and stainless steel appliances! The kitchen is a chef's delight, designed for both everyday living and entertaining. The main level also features a convenient bedroom and a full bathroom, ideal for guests or a home office. Upstairs, you'll find an oversized primary suite, offering a serene retreat with a large walk-in closet and a luxurious en-suite bathroom. Pamper yourself with the soaking tub, separate walk-in shower, and dual vanities. Two additional well-appointed bedrooms and another full bathroom, ensuring plenty of space for family and guests. Each bedroom offers ample closet space and natural light, creating a comfortable and welcoming environment. The unfinished basement provides endless possibilities for customization. Whether you envision a home theater, gym, or additional living space, this expansive area is a blank canvas ready for your personal touch. Step outside to the beautifully landscaped yard, perfect for outdoor entertaining and relaxation. The patio area is ideal for barbecues and gatherings, surrounded by lush greenery that adds to the home's charm. Additional features include a 2-car attached garage, a laundry room, and modern updates throughout the home. This beautiful home offers everything you need for comfortable and luxurious living in a prime location. Don't miss the opportunity to make it yours.
Location
State GA
County Paulding
Rooms
Basement Bath/Stubbed, Daylight, Exterior Entry, Interior Entry, Unfinished
Main Level Bedrooms 1
Interior
Interior Features Double Vanity, Separate Shower, Soaking Tub, Walk-In Closet(s)
Heating Central
Cooling Central Air
Flooring Carpet, Hardwood
Fireplaces Number 1
Exterior
Parking Features Attached, Garage
Community Features Clubhouse, Park, Playground, Pool, Sidewalks, Street Lights
Utilities Available Cable Available, Electricity Available, High Speed Internet, Natural Gas Available, Phone Available, Sewer Available, Sewer Connected
Roof Type Composition
Building
Story Two
Sewer Public Sewer
Level or Stories Two
Construction Status Resale
Schools
Elementary Schools Russom
Middle Schools East Paulding
High Schools North Paulding
Others
Financing Conventional
Read Less Info
Want to know what your home might be worth? Contact us for a FREE valuation!

Our team is ready to help you sell your home for the highest possible price ASAP

© 2024 Georgia Multiple Listing Service. All Rights Reserved.







