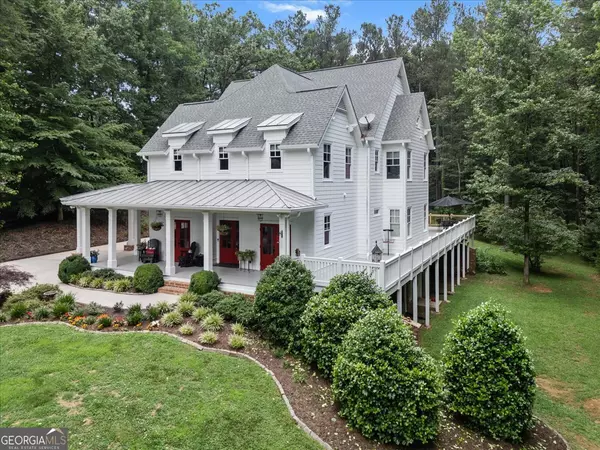Bought with Thomas J. Corbo • Keller Williams Rlty.North Atl
$1,775,000
$1,999,000
11.2%For more information regarding the value of a property, please contact us for a free consultation.
6 Beds
4.5 Baths
4,668 SqFt
SOLD DATE : 08/01/2024
Key Details
Sold Price $1,775,000
Property Type Single Family Home
Sub Type Single Family Residence
Listing Status Sold
Purchase Type For Sale
Square Footage 4,668 sqft
Price per Sqft $380
Subdivision +10 Acres
MLS Listing ID 10283263
Sold Date 08/01/24
Style Country/Rustic
Bedrooms 6
Full Baths 4
Half Baths 1
Construction Status Resale
HOA Y/N No
Year Built 2015
Annual Tax Amount $21,977
Tax Year 2023
Lot Size 10.837 Acres
Property Description
Welcome to your dream modern farmhouse, perfectly situated on over 10 acres in the heart of Milton! Absolutely charming, offering an unparalleled blend of pastoral and woods, ensuring privacy and a serene lifestyle. The main attraction is the spacious farmhouse-style home, freshly painted and featuring a stunning rocking chair front porch with high ceilings and panoramic views, ideal for relaxation and entertainment. The property includes a three-car detached garage with a separate storage room that walks out to the peaceful backyard that features a small rock waterfall next to a beautiful babbling brook, fenced-in space with separate gate access and is made easily accessible by the gorgeous breezeway to the main house with stair access to an expansive unfinished spaceCoperfect for a separate office or guest house. Inside, the home boasts large, well-lit living and dining areas, and an office space with views of the front pasture. The open country kitchen is a chefCOs delight with high end appliances with every comfort in mind, such as, 3 separate Fisher and Paykel dishwasher drawers, a built-in warming drawer, a built-in microwave, 6 burner gas cooktop with griddle, and a full oven plus a half oven addition. You will find ample space and storage in the kitchen that features two spacious sinks, special island storage for a stand mixer, a separate beverage fridge built into the wooden island, cabinets that feature outlets for appliances, and a cozy breakfast area that can double as a keeping room. Two exterior side entrances make everyday living easy and convenient, one off kitchen and drive-up Porte-cochere that also features tastefully designed tin ceilings. An additional separate mud-room and drop zone equipped with a dog wash area , perfect for this farm setting. Experience comfort in the large family room with a floor to ceiling wood burning fireplace, built-in bookcases, and a distinctive vaulted tongue-and-groove accented pine ceiling with direct access to the open screened porch that features a tin roof with a wood burning fireplace and grilling area. The master suite on the main level features a huge walk-in closet with custom shelving and washer/dryer connections, spa-like bath with walk-in shower stall and claw tub, heated floors, and lots of vanity space. Upstairs, find four generously sized bedrooms, each with bath access, lots of closet space, additional laundry room, walk-out attic storage and bonus room. The property also includes a daylight basement ready for customization with lots of daylight and exterior access, a three-stall barn with 3 stalls, tack room, hay storage room, barn attic storage, water source inside barn, fans and lights in all three stalls, and fenced areas for your favorite animals. Located near Birmingham Crossroads, this home combines the tranquility of country living with convenient access to local amenities. Make this idyllic setting your new home and enjoy the best of both worlds!
Location
State GA
County Fulton
Rooms
Basement Bath/Stubbed, Daylight, Exterior Entry, Full, Interior Entry
Main Level Bedrooms 1
Interior
Interior Features Bookcases, Master On Main Level, Pulldown Attic Stairs
Heating Central, Natural Gas
Cooling Ceiling Fan(s), Central Air, Electric
Flooring Hardwood, Tile
Fireplaces Number 2
Fireplaces Type Family Room, Gas Starter, Outside
Exterior
Parking Features Garage, Garage Door Opener, Kitchen Level
Garage Spaces 3.0
Fence Back Yard, Wood
Community Features None
Utilities Available Electricity Available, Natural Gas Available, Phone Available, Underground Utilities, Water Available
Waterfront Description Creek
Roof Type Composition
Building
Story Two
Sewer Septic Tank
Level or Stories Two
Construction Status Resale
Schools
Elementary Schools Birmingham Falls
Middle Schools Hopewell
High Schools Cambridge
Others
Financing Conventional
Read Less Info
Want to know what your home might be worth? Contact us for a FREE valuation!

Our team is ready to help you sell your home for the highest possible price ASAP

© 2025 Georgia Multiple Listing Service. All Rights Reserved.







