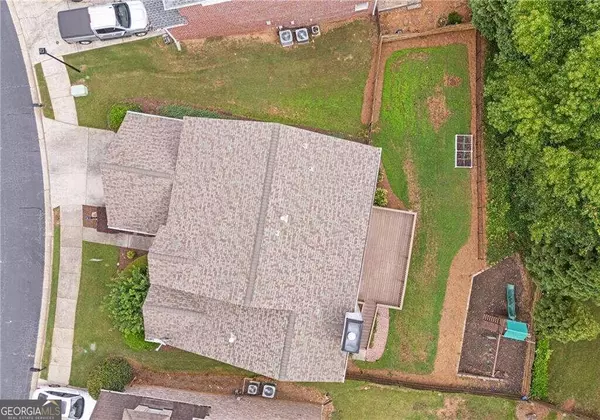Bought with Lisa E. Lewis • Century 21 Results
$898,000
$898,000
For more information regarding the value of a property, please contact us for a free consultation.
5 Beds
4 Baths
4,023 SqFt
SOLD DATE : 08/09/2024
Key Details
Sold Price $898,000
Property Type Single Family Home
Sub Type Single Family Residence
Listing Status Sold
Purchase Type For Sale
Square Footage 4,023 sqft
Price per Sqft $223
Subdivision Ashworth
MLS Listing ID 10336091
Sold Date 08/09/24
Style Traditional
Bedrooms 5
Full Baths 4
Construction Status Resale
HOA Fees $1,224
HOA Y/N Yes
Year Built 2000
Annual Tax Amount $7,499
Tax Year 2023
Lot Size 8,712 Sqft
Property Description
Welcome to this stunning brick Smart home nestled in the highly sought-after neighborhood of Ashworth. This home is a true standout, boasting a myriad of updates and modern features throughout. Step inside to discover newer paint, gleaming hardwood floors, new lighting fixtures, and plush carpeting. The open floor plan seamlessly flows into a two-story great room, creating a spacious and inviting atmosphere. The updated gourmet kitchen is a chef's dream, complete with sleek countertops, stainless steel appliances, and ample cabinet space. A convenient home office/bedroom on the main floor adds versatility, adorned with a stylish barn door. Retreat to the second floor oversized master suite, featuring an on-trend master bath with new tile, cabinets, a luxurious soaker tub, and oversized Smart shower. Two spacious additional secondary bedrooms share an updated Jack & Jill bath. The terrace level is an entertainer's delight, offering an In-law/nanny suite with a sizable bedroom, laminate floors, full second kitchen, full bath, laundry area, media room, recreational room, and an exterior entrance to a covered patio. Outside, the private fenced backyard provides green space and a playground, perfect for the kids and outdoor enjoyment and relaxation! This home is just a short walk to Dunwoody Village and offers easy access to GA 400 and 285, ensuring a seamless commute and convenient access to Village amenities. Don't miss your chance to call this impeccable residence home!
Location
State GA
County Dekalb
Rooms
Basement Bath/Stubbed, Daylight, Finished
Main Level Bedrooms 1
Interior
Interior Features Double Vanity, Tray Ceiling(s), Walk-In Closet(s)
Heating Central, Zoned
Cooling Central Air, Zoned
Flooring Carpet, Hardwood, Vinyl
Fireplaces Number 1
Exterior
Exterior Feature Gas Grill
Parking Features Garage, Garage Door Opener, Kitchen Level
Fence Back Yard
Community Features Gated, Park, Sidewalks, Street Lights, Walk To Public Transit, Walk To Schools, Walk To Shopping
Utilities Available High Speed Internet, Other
Waterfront Description No Dock Or Boathouse
Roof Type Composition
Building
Story Two
Sewer Public Sewer
Level or Stories Two
Structure Type Gas Grill
Construction Status Resale
Schools
Elementary Schools Dunwoody
Middle Schools Peachtree
High Schools Dunwoody
Others
Financing Conventional
Read Less Info
Want to know what your home might be worth? Contact us for a FREE valuation!

Our team is ready to help you sell your home for the highest possible price ASAP

© 2024 Georgia Multiple Listing Service. All Rights Reserved.







