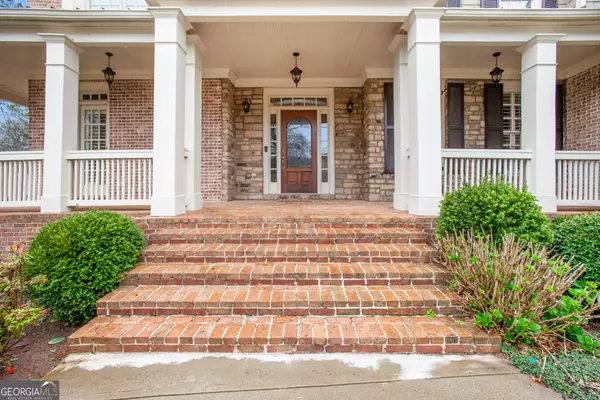Bought with Ramya Kannan • Atlanta Communities
$1,030,000
$1,060,000
2.8%For more information regarding the value of a property, please contact us for a free consultation.
5 Beds
5.5 Baths
6,244 SqFt
SOLD DATE : 08/14/2024
Key Details
Sold Price $1,030,000
Property Type Single Family Home
Sub Type Single Family Residence
Listing Status Sold
Purchase Type For Sale
Square Footage 6,244 sqft
Price per Sqft $164
Subdivision Tanglewood Park
MLS Listing ID 10328466
Sold Date 08/14/24
Style Colonial
Bedrooms 5
Full Baths 5
Half Baths 1
Construction Status Resale
HOA Fees $2,000
HOA Y/N Yes
Year Built 2004
Annual Tax Amount $10,992
Tax Year 2023
Lot Size 0.355 Acres
Property Description
Welcome to luxury living at 4809 Rushing Rock Way, nestled within the prestigious community of Tanglewood Park in the highly sought-after East Cobb School District. This meticulously maintained custom home, built by David Pearson, exudes elegance and charm from its beautiful brick exterior to its meticulously designed interior. Situated on a quiet cul-de-sac, the home boasts a welcoming ambiance and impeccable curb appeal, enhanced by the manicured front lawn and covered wrap around front porch. An expansive 2-story foyer with gleaming hardwood floors guide you through the main level featuring built-in shelves, detailed trim, and custom paint finishes, in a seamless, open floor plan. Entertain guests in style within the separate dining room, work from home in the first-floor office, or gather in the oversize 2-story great room, complete with a cozy fireplace and double doors leading out to a two-level deck with hot tub. The well-appointed kitchen has plenty of cabinets, a center island, and a pantry with an adjoining, sunny breakfast area located off the great room. The main level also features a bedroom with a full bathroom and a laundry room with utility sink. The over-sized three car garage is located a few steps from the kitchen. Upstairs, three bedrooms with oversized closets share two full bathrooms offering ample space and living options. The expansive primary bedroom includes a sitting room with fireplace and the large bathroom includes a separate shower and tub, double vanities, and two large walk-in closets. For additional living space, the finished terrace level; with exterior access, features a media/family room, full bathroom with an adjacent room currently used as a home office and another room which can be used as a guest bedroom. When entertaining, the climate-controlled wine closet supplements a full bar back and serving island in a separate room off the family room which then flows into an amazing game room for pinball, foosball, pool table, or board gaming. The large built-in bookshelves hide a secret door into a private hangout for video gamers or just a quiet place to relax. But if you need to get moving, there is a work-out room and finally, a large storage room. Residents of Tanglewood Park enjoy access to premium amenities, including a swimming pool and tennis court, while being just minutes away from fine dining establishments in East Cobb and downtown Woodstock. Don't miss the opportunity to make this exquisite home yours and truly love where you live. Schedule a viewing today and experience the epitome of luxury living in East Cobb. This home is owner-occupied. Showings must be scheduled through ShowingTime.
Location
State GA
County Cobb
Rooms
Basement Finished, Full
Main Level Bedrooms 1
Interior
Interior Features Bookcases, Beamed Ceilings, Wet Bar, Walk-In Closet(s), Pulldown Attic Stairs, Two Story Foyer, Separate Shower, Split Bedroom Plan, Tile Bath
Heating Central, Forced Air, Natural Gas, Zoned
Cooling Ceiling Fan(s), Central Air, Zoned
Flooring Carpet, Hardwood, Laminate
Fireplaces Number 2
Fireplaces Type Gas Log, Master Bedroom
Exterior
Exterior Feature Sprinkler System
Parking Features Garage Door Opener, Garage, Kitchen Level, Parking Pad, Side/Rear Entrance
Garage Spaces 3.0
Fence Back Yard, Privacy
Community Features Clubhouse, Pool, Tennis Court(s)
Utilities Available Cable Available, Electricity Available, Natural Gas Available, Phone Available, Sewer Available, Underground Utilities, Water Available, Sewer Connected
View City
Roof Type Composition
Building
Story Three Or More
Foundation Block
Sewer Public Sewer
Level or Stories Three Or More
Structure Type Sprinkler System
Construction Status Resale
Schools
Elementary Schools Davis
Middle Schools Mabry
High Schools Lassiter
Others
Acceptable Financing Cash, Conventional, FHA, VA Loan
Listing Terms Cash, Conventional, FHA, VA Loan
Financing Conventional
Special Listing Condition As Is
Read Less Info
Want to know what your home might be worth? Contact us for a FREE valuation!

Our team is ready to help you sell your home for the highest possible price ASAP

© 2024 Georgia Multiple Listing Service. All Rights Reserved.







