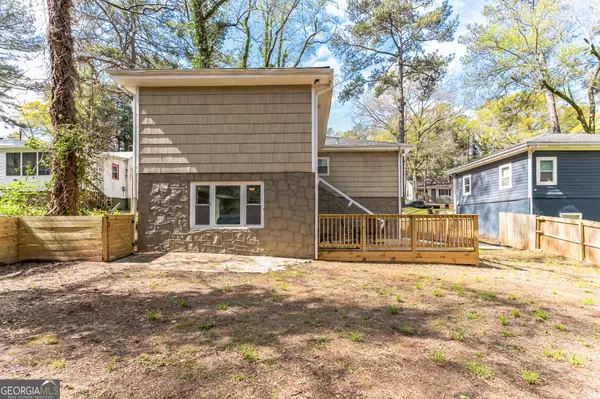Bought with Katherine P. Johnson • Bolst, Inc.
$378,000
$397,000
4.8%For more information regarding the value of a property, please contact us for a free consultation.
4 Beds
3 Baths
2,896 SqFt
SOLD DATE : 08/19/2024
Key Details
Sold Price $378,000
Property Type Single Family Home
Sub Type Single Family Residence
Listing Status Sold
Purchase Type For Sale
Square Footage 2,896 sqft
Price per Sqft $130
Subdivision Cascade Westend
MLS Listing ID 10273176
Sold Date 08/19/24
Style Brick/Frame,Traditional
Bedrooms 4
Full Baths 3
Construction Status Updated/Remodeled
HOA Y/N No
Year Built 1945
Annual Tax Amount $1,525
Tax Year 2022
Lot Size 9,408 Sqft
Property Description
Fully Renovated. New roof, new double pain windows throughout and hardwood flooring on the main level. Large master suite with his and her seperate walk-in closets and the private master bathroom boasts a large custom shower with dual shower heads, frameless glass shower doors, custom barn door vanity mirrors, custom double sink vanity with designer quartz countertop, extra large soaker tub with custom risers. Main kitchen features new soft close custom cabinets with crown molding, solid surface countertops and all new stainless steel appliances. Full finished basement includes a second kitchen, 2 additional bedrooms, full bathroom, media room and bonus rooms. The basement has two seperate exterior entrance and can be used as an in-law/teen suite or rented out via Air B&B and or VRBO. Newly poured driveway and new massive deck for outdoors entertainment and or just relaxing with family and friends. New fenced in back yard and newly sodded front yard. One of the largest homes in the neighborhood. Walking distance to neighborhood park and the John A. White 18 hole golf course. Short drive to interstate 20 75/85 and 285. A few minutes drive to the heart of downtown Atlanta and Hartsfield-Jackson International Airport. Walking distance to the new SW Atlanta Beltline. Many great features and rest assured that this property will please the most discreet buyer(s).
Location
State GA
County Fulton
Rooms
Basement Bath Finished, Daylight, Exterior Entry, Finished, Full, Interior Entry
Main Level Bedrooms 2
Interior
Interior Features Double Vanity, Master On Main Level, Pulldown Attic Stairs, Separate Shower, Soaking Tub, Tile Bath, Tray Ceiling(s), Walk-In Closet(s)
Heating Central, Heat Pump
Cooling Central Air, Heat Pump
Flooring Carpet, Hardwood, Laminate, Tile, Vinyl
Fireplaces Number 1
Fireplaces Type Living Room
Exterior
Parking Features Off Street, Over 1 Space per Unit, Parking Pad
Community Features None
Utilities Available Cable Available, Electricity Available, High Speed Internet, Sewer Connected, Water Available
Roof Type Composition
Building
Story Two
Sewer Public Sewer
Level or Stories Two
Construction Status Updated/Remodeled
Schools
Elementary Schools Tuskegee Airmen Global Academy
Middle Schools Herman J. Russell
High Schools Washington
Others
Acceptable Financing Cash, Conventional, Lease Purchase
Listing Terms Cash, Conventional, Lease Purchase
Financing Conventional
Special Listing Condition Agent/Seller Relationship
Read Less Info
Want to know what your home might be worth? Contact us for a FREE valuation!

Our team is ready to help you sell your home for the highest possible price ASAP

© 2024 Georgia Multiple Listing Service. All Rights Reserved.







