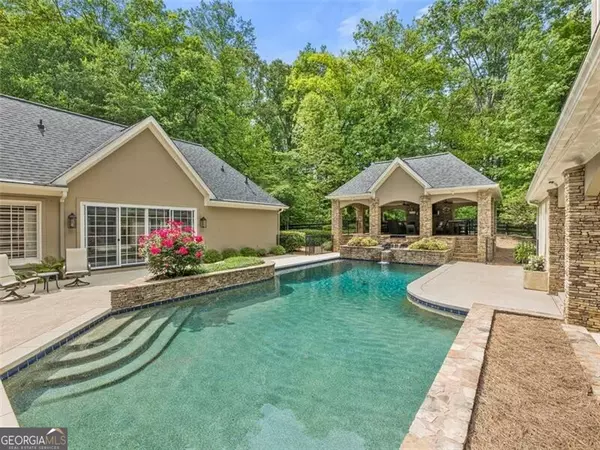$4,500,000
$4,500,000
For more information regarding the value of a property, please contact us for a free consultation.
5 Beds
5.5 Baths
7,117 SqFt
SOLD DATE : 08/23/2024
Key Details
Sold Price $4,500,000
Property Type Single Family Home
Sub Type Single Family Residence
Listing Status Sold
Purchase Type For Sale
Square Footage 7,117 sqft
Price per Sqft $632
Subdivision None - Horse Farm
MLS Listing ID 10299564
Sold Date 08/23/24
Style Ranch
Bedrooms 5
Full Baths 5
Half Baths 1
HOA Y/N Yes
Originating Board Georgia MLS 2
Year Built 1995
Annual Tax Amount $23,538
Tax Year 2023
Lot Size 33.127 Acres
Acres 33.127
Lot Dimensions 33.127
Property Description
Redefine your luxury! Discover Five O'Clock Farm...an iconic +/- 33 Acre Country Estate and HORSE FARM offering a blend of timeless design with exquisite quality in every detail. Coveted SE Cherokee location bordering the Little River and City of Milton at the end of of one of the most beautiful and scenic upscale country roads in all of north Atlanta. Promising an elevated lifestyle, this farm embraces absolute tranquility and graceful beauty. Architecturally stunning ranch home is understated as it extends along the landscape at the end of a private gated drive. Handsome interior finishes create a classic warmth throughout with touches of southern styling. Postcard perfect views from every room, porch and patio. One level living with easy accessibility and flow, enveloping a resort style courtyard with sports pool (approx 30' X 20'), spa and expanded fireside stone pavilion. A perfect setting for large gatherings of friends and family. Wide portico joins an oversized 4 car garage with extra tall/wide doors to accommodate trucks and a full use unfinished attic above. INTERIOR: Rich wood inset cabinetry in this Chef's kitchen with 6 burner/pot filler Viking(r) cooktop, oven/microwave, Subzero(r) refrigerator & wine cooler, Scotsman(r) ice maker, bar sink. Scullery back kitchen with additional Thermador(r) oven & second dishwasher, counter space & inset cabinetry. Mud room opens to portico. Primary suite with fireside sitting room and steam shower on main level as are 3 spacious en-suite bedrooms. Additional en-suite bedroom up for a total of 5 bedrooms and baths, all updated. Old world inspired stone masonry fireplace in family room is as grand as it is tall. Media/recreation room on main level with walk out access to pool, plus additional office space. Large craft or storage room upstairs. GROUNDS AND FACILITIES: +/- 33 acres with approx 10 acres in pasture and over 15,000 linear feet of 4 board fencing around property and 4 horse paddocks. 6 STALL HORSE BARN (42'X60') with one bedroom apartment above and new deck. New electrical wiring and light fixtures in barn, freshly painted in 2023. 4 run in sheds, one in every fenced paddock; power and water run to the paddocks; Two ponds, one with aeration fountain; separate gated paved drive to barn. ADDITIONAL DETAILS: New roof 2021 (Approx 6200 ft under roof); foam insulation in attic; 32 kw whole house generator, gas fired; majority new windows and french doors; 6 HVACS; 3 water heaters; custom fabricated automatic security gates for home and barn; new twin tank 500/1000 septic at house; natural gas; house on County water, well with new pump for barn and irrigation; 30 amp camper plug convertible to 50 amp; Comcast Xfinity business size high speed internet. Whole home indoor/outdoor Sonos audio system. LOCATION: Country Estates area of Cherokee County is protected by land use plan, 2 acre minimum lot sizes and is known for lower property taxes as well as good schools. Easily accessible to all upscale shopping, urban centers and only 10 miles to downtown Alpharetta and Crabapple. Property eligible for Conservation Use Valuation Assessment (CUVA) for reduced taxes if used as a bonafide agricultural property. See Cherokee County Tax Assessor for details.
Location
State GA
County Cherokee
Rooms
Other Rooms Barn(s), Second Residence, Shed(s), Stable(s)
Basement None
Dining Room Seats 12+, Separate Room
Interior
Interior Features Bookcases, In-Law Floorplan, Master On Main Level, Separate Shower, Soaking Tub, Walk-In Closet(s)
Heating Central, Natural Gas, Zoned
Cooling Ceiling Fan(s), Central Air, Zoned
Flooring Carpet, Hardwood, Stone
Fireplaces Number 3
Fireplaces Type Gas Starter, Masonry, Master Bedroom, Outside
Fireplace Yes
Appliance Dishwasher, Double Oven, Microwave, Refrigerator
Laundry Other
Exterior
Exterior Feature Sprinkler System
Parking Features Detached, Garage, Garage Door Opener, Kitchen Level
Fence Back Yard, Fenced, Wood
Pool Heated
Community Features None
Utilities Available Cable Available, Electricity Available, High Speed Internet, Natural Gas Available, Underground Utilities, Water Available
Waterfront Description Creek,Pond
View Y/N No
Roof Type Composition
Garage Yes
Private Pool Yes
Building
Lot Description Level, Pasture, Private
Faces GA400N Exit 11 Windward. Left (west) on Windward, cross over Hwy 9, becomes Cogburn then becomes Hopewell. Take the second exit at the Hopewell/Birmingham round about to turn left onto Birmingham ROAD. Turn right onto Birmingham HWY (Hwy 372) at the Publix. Take an immediate left onto New Bull Pen. Take a left on Antioch, left on Clarity.
Foundation Slab
Sewer Septic Tank
Water Public
Structure Type Stucco
New Construction No
Schools
Elementary Schools Avery
Middle Schools Creekland
High Schools Creekview
Others
HOA Fee Include Other
Tax ID 02N07 128 A
Security Features Gated Community
Special Listing Condition Resale
Read Less Info
Want to know what your home might be worth? Contact us for a FREE valuation!

Our team is ready to help you sell your home for the highest possible price ASAP

© 2025 Georgia Multiple Listing Service. All Rights Reserved.







