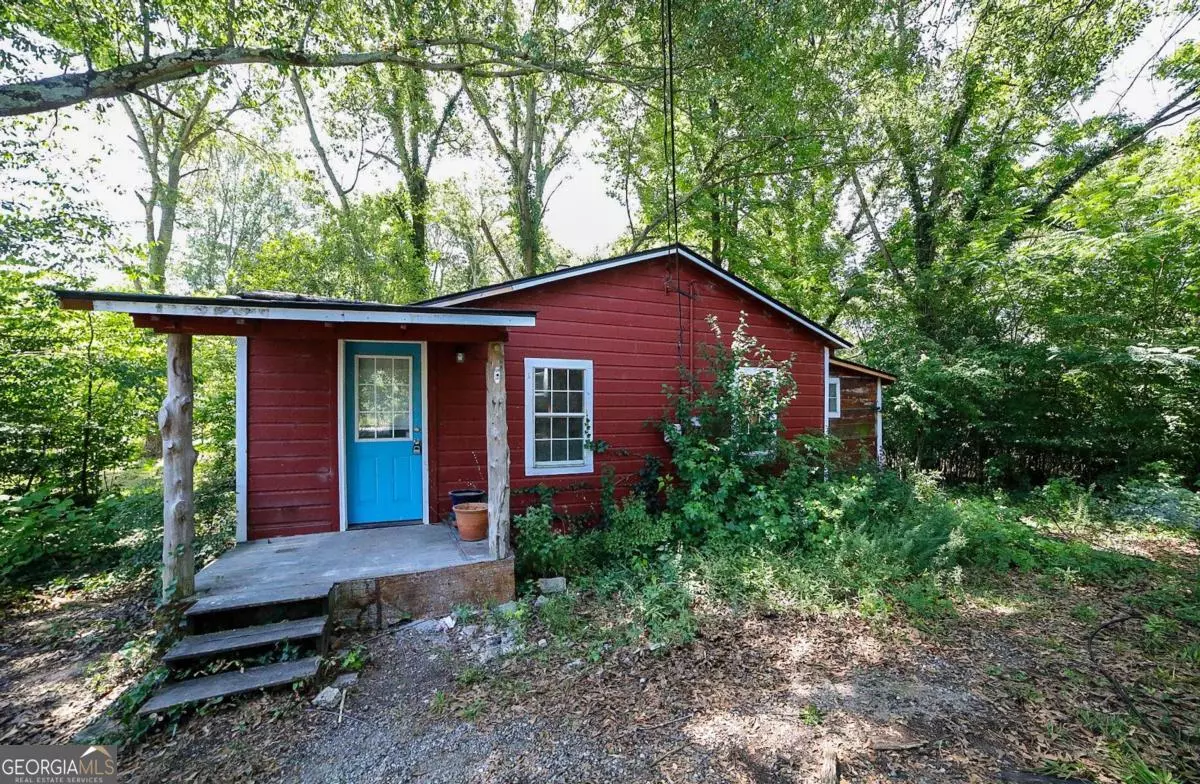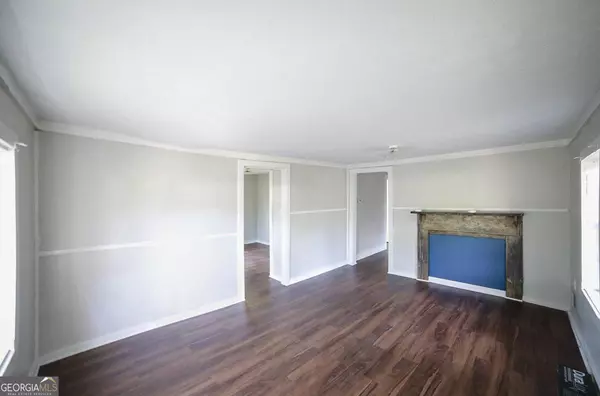$170,000
$180,000
5.6%For more information regarding the value of a property, please contact us for a free consultation.
2 Beds
1 Bath
676 SqFt
SOLD DATE : 08/29/2024
Key Details
Sold Price $170,000
Property Type Single Family Home
Sub Type Single Family Residence
Listing Status Sold
Purchase Type For Sale
Square Footage 676 sqft
Price per Sqft $251
Subdivision Chicopee-Dudley
MLS Listing ID 10341910
Sold Date 08/29/24
Style Bungalow/Cottage
Bedrooms 2
Full Baths 1
HOA Y/N No
Originating Board Georgia MLS 2
Year Built 1945
Annual Tax Amount $1,612
Tax Year 2024
Lot Size 10,454 Sqft
Acres 0.24
Lot Dimensions 10454.4
Property Description
Tucked away on a rear lot, set off the street in the Chicopee-Dudley neighborhood is a move-in ready tiny cottage boasting tons of potential. Hosting a woodsy, private setting, while still providing unsurpassed in-town convenience - Its just a couple miles from UGA - this humble abode offers the best of both worlds. Upon arrival, the character begins to stand out with log beam posts, rustic metal paneling and wood siding, and a covered front porch. Comprised of an easy-living plan enhanced with new interior paint, all-new light fixtures (coming soon) and new durable, waterproof Dura-Lux vinyl plank floors, that are also scratch resistant, adds to the desirability. Welcomed inside, the living room with faux fireplace occupies the front of the home and surprisingly offers a little more space than you would think. The living room transitions to a central, multi-functional space that has recently been updated to offer laundry hookups. There is plenty of space to utilize this room as a home office, dining area or additional living room. Flowing right into the kitchen, this quaint delight offers cottage-style cabinets with a serving bar, stainless, double-basin sink overlooking the serene natural setting, and is compete with a stove/oven combo and refrigerator. Two, like-kind bedrooms span the rear of the home, with the full bath situated just off the kitchen. Each bedroom features new ceiling fan light fixtures and closet space. Exit the kitchen onto the expansive rear deck, wrapping around half the home, boasting the perfect space for dining al-fresco or enjoying a little time outdoors. The deck leads to a small, fenced side-yard ideal for a garden or your pets. This unique dynamic provides a spectacular opportunity to add to your rental portfolio, host an Air BnB, game day housing, second home the options are unlimited!!
Location
State GA
County Clarke
Rooms
Basement Crawl Space
Interior
Interior Features Other
Heating Central, Electric, Heat Pump
Cooling Ceiling Fan(s), Central Air, Electric, Heat Pump
Flooring Vinyl
Fireplaces Type Living Room, Other
Fireplace Yes
Appliance Oven/Range (Combo), Refrigerator
Laundry Common Area
Exterior
Parking Features Guest, Kitchen Level, Off Street
Garage Spaces 2.0
Fence Fenced, Other
Community Features Near Public Transport
Utilities Available Cable Available, Electricity Available, High Speed Internet, Sewer Available, Sewer Connected, Water Available
View Y/N Yes
View Seasonal View
Roof Type Composition
Total Parking Spaces 2
Garage No
Private Pool No
Building
Lot Description Level
Faces Loop 10 to Exit 9 onoto Peter St. toward Olympic Dr. Take left off exit onto N. Peter St. Turn left onto Arch St. Turn right onto Derby St. The property is the 3rd house/driveway on the left. The house sets off the street and is hard to see from the street. The drive is just before the remodeled grey house on the hill. Look for sign.
Foundation Block
Sewer Public Sewer
Water Public
Structure Type Wood Siding
New Construction No
Schools
Elementary Schools Howard B Stroud
Middle Schools Coile
High Schools Cedar Shoals
Others
HOA Fee Include None
Tax ID 172A4 D011
Special Listing Condition Resale
Read Less Info
Want to know what your home might be worth? Contact us for a FREE valuation!

Our team is ready to help you sell your home for the highest possible price ASAP

© 2025 Georgia Multiple Listing Service. All Rights Reserved.







