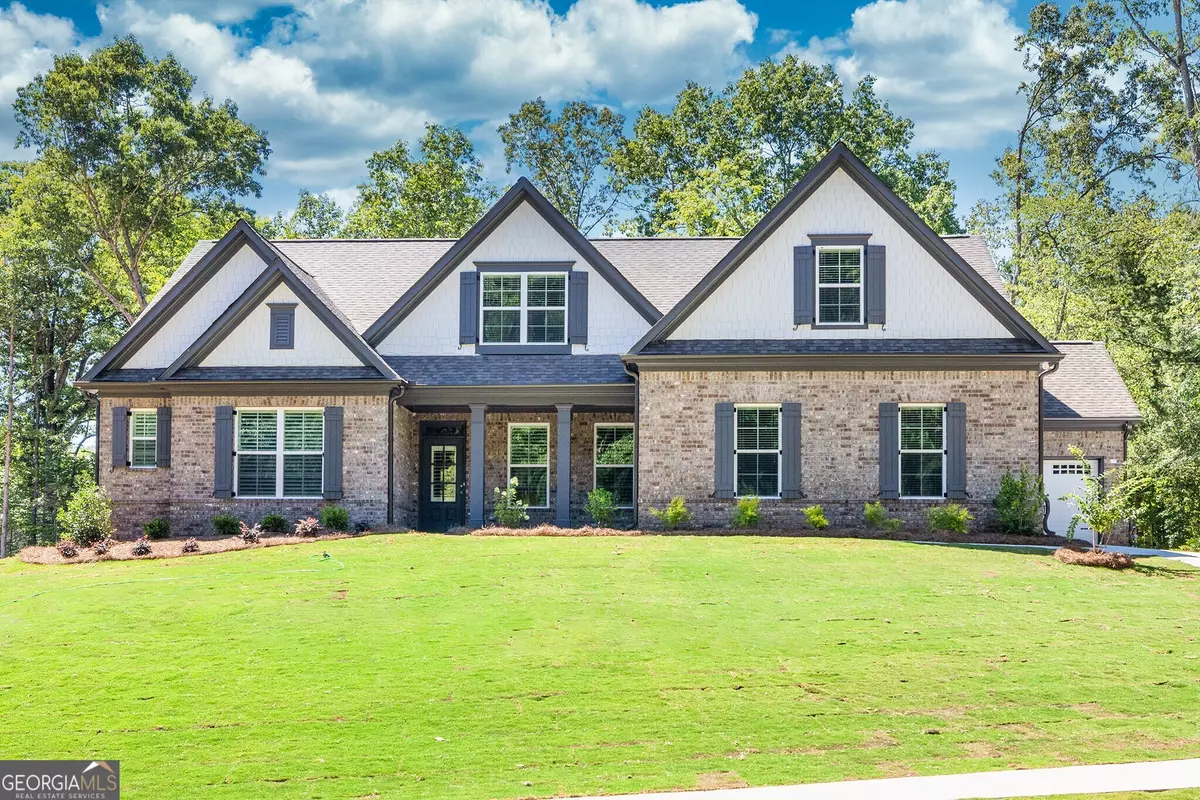Bought with Gail Butler Marlar • Keller Williams Realty Atl. Partners
$700,000
$725,000
3.4%For more information regarding the value of a property, please contact us for a free consultation.
4 Beds
3.5 Baths
3,512 SqFt
SOLD DATE : 08/29/2024
Key Details
Sold Price $700,000
Property Type Single Family Home
Sub Type Single Family Residence
Listing Status Sold
Purchase Type For Sale
Square Footage 3,512 sqft
Price per Sqft $199
Subdivision The Springs Of Chateau
MLS Listing ID 10328597
Sold Date 08/29/24
Style Brick/Frame,Brick Front,Craftsman
Bedrooms 4
Full Baths 3
Half Baths 1
Construction Status New Construction
HOA Fees $350
HOA Y/N Yes
Year Built 2024
Tax Year 2023
Lot Size 0.610 Acres
Property Description
The Allyson Ranch Plan built by Walker Anderson Homes at The Springs of Chateau (Quick Move-In Opportunity) is loaded with upgrades. This Beautiful Ranch Home with Primary and Secondary Bedrooms on Main has a Screened Porch and 3-Car Garage with Side-Entry on a Large and Private Home Site with RainBird Irrigation System. The Kitchen is open to the Family Room and Breakfast Room and features KitchenAid Appliances including a 36" Gas Cooktop with Cabinet Vent Hood, Double Wall Oven, Under-Counter Drawer Microwave, and Fridge all complimented by Under-Cabinet Lighting and Soft-Close Drawers and Doors with a Large Luxury Island with Quartz Countertops. The Family Room features Coffered Ceilings and Built-In Bookcases with Floor Outlets and Extra Recessed Lighting. Primary Bedroom Suite on Main is Spacious and complete with a Double Vanity with Shiplap Surround, Super Shower featuring Two Shower Heads, Corner Benches, Shampoo Niches, and LED Lighting. Upstairs you will find 2 Additional Bedrooms, another Full Bath, and a Large Loft. Mohawk Revwood Flooring throughout the home and the home has extra features everywhere you look including Extra Electrical Outlets, Network Outlets, Laundry Sink, Insulated Garages, Garage Door Openers with Outside Keypads, Blinds and Custom Shutters on the Windows, Custom Trim and more. This is a must see! $7,500 Buyer Incentive with use of Preferred Lender. Home is Ready Now for Quick Move-In!
Location
State GA
County Barrow
Rooms
Basement None
Main Level Bedrooms 2
Interior
Interior Features Bookcases, Double Vanity, High Ceilings, Master On Main Level, Roommate Plan, Tray Ceiling(s), Walk-In Closet(s)
Heating Natural Gas
Cooling Ceiling Fan(s), Central Air
Flooring Laminate, Tile
Fireplaces Number 2
Fireplaces Type Factory Built, Family Room, Gas Log
Exterior
Parking Features Garage, Garage Door Opener, Kitchen Level, Side/Rear Entrance, Storage
Community Features Sidewalks
Utilities Available Cable Available, Electricity Available, High Speed Internet, Natural Gas Available, Phone Available, Underground Utilities, Water Available
Roof Type Composition
Building
Story One and One Half
Foundation Slab
Sewer Septic Tank
Level or Stories One and One Half
Construction Status New Construction
Schools
Elementary Schools Bramlett
Middle Schools Russell
High Schools Winder Barrow
Others
Acceptable Financing Cash, Conventional, VA Loan
Listing Terms Cash, Conventional, VA Loan
Read Less Info
Want to know what your home might be worth? Contact us for a FREE valuation!

Our team is ready to help you sell your home for the highest possible price ASAP

© 2025 Georgia Multiple Listing Service. All Rights Reserved.







