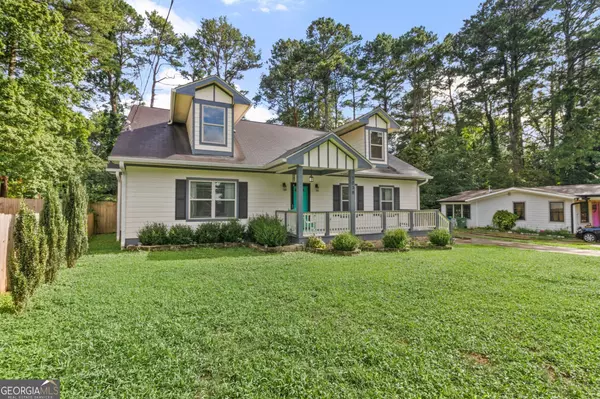Bought with Esther Ozuna • Keller Williams Realty
$350,000
$340,000
2.9%For more information regarding the value of a property, please contact us for a free consultation.
4 Beds
3 Baths
1,920 SqFt
SOLD DATE : 09/04/2024
Key Details
Sold Price $350,000
Property Type Single Family Home
Sub Type Single Family Residence
Listing Status Sold
Purchase Type For Sale
Square Footage 1,920 sqft
Price per Sqft $182
Subdivision Larch Wood
MLS Listing ID 10346509
Sold Date 09/04/24
Style Ranch
Bedrooms 4
Full Baths 3
Construction Status Resale
HOA Y/N No
Year Built 2019
Annual Tax Amount $7,011
Tax Year 2023
Lot Size 0.343 Acres
Property Description
Charming craftsman style home in Atlanta, with expansive yard and entertaining space. The rocking chair front porch welcomes you into the spacious foyer of this 4 bedroom, 3 bathroom home, where hardwood floors grace every room. To the left, you'll find a generous Great Room with oversized windows that flood the space with natural light. Throughout the home, enjoy exquisite trim work with crown molding, high baseboards, and upgraded lighting, including recessed lights in every room. The beautifully appointed kitchen features a stunning granite island with bar seating, ample cabinet space, white cabinetry, and granite countertops that provide substantial counterspace. All appliances are upgraded stainless steel, and the beautiful Italian tile backsplash adds a touch of elegance. Entertain guests easily and comfortably, with space for a large dining table, perfect for dinner parties. The spacious owner's suite is filled with natural light and features a double tray ceiling with accent lighting. The owner's bathroom is a true retreat, with beautiful tilework, a double vanity, an oversized soaking tub, and a spacious shower with a frameless glass door. The roomy guest bedroom offers hardwood floors and an oversized closet, and an accompanying guest bathroom with sleek tile, and a beautiful vanity. There are two additional bedrooms, each with hardwood floors, exceptional trim work, and oversized closets. Every bedroom includes ceiling fans for added comfort. An additional full bathroom makes entertaining and hosting guests a breeze. Step outside to the expansive deck area, perfect for grilling and entertaining. The private, level backyard features additional patio space and is enclosed by a solid wood privacy fence. Located on an oversized lot, this home is in a fantastic location, with easy access to I-285 and GA-400. Welcome home!
Location
State GA
County Fulton
Rooms
Basement Crawl Space
Main Level Bedrooms 4
Interior
Interior Features Double Vanity, High Ceilings, Separate Shower, Soaking Tub, Tray Ceiling(s), Vaulted Ceiling(s), Walk-In Closet(s)
Heating Central, Electric
Cooling Ceiling Fan(s), Central Air, Zoned
Flooring Hardwood
Fireplaces Number 1
Fireplaces Type Factory Built, Master Bedroom
Exterior
Exterior Feature Garden
Parking Features Kitchen Level
Garage Spaces 4.0
Fence Back Yard, Wood
Community Features Sidewalks, Street Lights
Utilities Available Cable Available, Electricity Available, High Speed Internet, Natural Gas Available, Phone Available, Sewer Available, Water Available
Waterfront Description No Dock Or Boathouse
Roof Type Composition
Building
Story One
Foundation Slab
Sewer Public Sewer
Level or Stories One
Structure Type Garden
Construction Status Resale
Schools
Elementary Schools Bolton
Middle Schools J. L. Invictus Academy
High Schools Douglass
Others
Financing Conventional
Read Less Info
Want to know what your home might be worth? Contact us for a FREE valuation!

Our team is ready to help you sell your home for the highest possible price ASAP

© 2024 Georgia Multiple Listing Service. All Rights Reserved.







