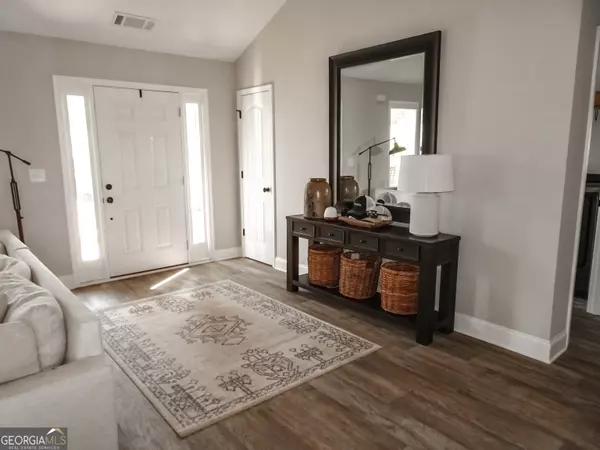Bought with Randy Welch • Keller Williams Realty Atl. Partners
$359,000
$430,000
16.5%For more information regarding the value of a property, please contact us for a free consultation.
3 Beds
2.5 Baths
2,109 SqFt
SOLD DATE : 09/17/2024
Key Details
Sold Price $359,000
Property Type Single Family Home
Sub Type Single Family Residence
Listing Status Sold
Purchase Type For Sale
Square Footage 2,109 sqft
Price per Sqft $170
Subdivision Mcmillian Crossing
MLS Listing ID 10356404
Sold Date 09/17/24
Style Brick Front,Ranch
Bedrooms 3
Full Baths 2
Half Baths 1
Construction Status Resale
HOA Fees $150
HOA Y/N Yes
Year Built 2020
Lot Size 0.910 Acres
Property Description
**Property Description:** Welcome to this stunning 4-bedroom, 2.5-bathroom home that exudes charm and comfort. Situated in a beautiful spacious neighborhood, this residence offers a perfect blend of modern amenities and timeless design. **Exterior:** As you approach the property, you'll be greeted by a beautifully landscaped front yard. The inviting front porch provides a cozy spot to enjoy your morning coffee or evening relaxation. The attached garage and extended driveway offers ample space for parking and storage. **Interior:** Step inside to an open spacious living area adorned with high ceilings and large windows that flood the space with natural light. The open floor plan connects the living room, dining area, and kitchen, creating an ideal environment for entertaining and family gatherings. The living room features a charming fireplace, perfect for cozying up on chilly nights. The kitchen is a chef's delight, equipped with modern appliances, ample counter space, and stylish cabinetry. The adjacent dining area is perfect for hosting dinner parties or casual family meals. **Bedrooms and Baths:** The home boasts 3 generously sized bedrooms, and a fourth spacious room to be used as a bonus room or office space. The master suite features an en-suite bathroom with a luxurious soaking tub, separate shower, and dual vanities. The additional bedrooms share a well-appointed full bathroom, and there's a convenient half bath for guests. **Additional Features:** - Vinyl floors throughout the main living areas - Carpet in bedrooms to make for a warm cozy feel - Built-in shelving and storage in the living room - Large windows providing abundant natural light - Central heating and cooling for year-round comfort Don't miss the opportunity to make this exquisite property your forever home. Schedule a viewing today and experience the charm and elegance this home has to offer!
Location
State GA
County Barrow
Rooms
Basement None
Main Level Bedrooms 3
Interior
Interior Features Double Vanity, Master On Main Level, Split Bedroom Plan, Tray Ceiling(s), Walk-In Closet(s)
Heating Electric
Cooling Ceiling Fan(s), Heat Pump
Flooring Carpet, Vinyl
Fireplaces Number 1
Fireplaces Type Living Room
Exterior
Parking Features Attached, Garage, Garage Door Opener
Community Features Sidewalks, Street Lights
Utilities Available Other
Roof Type Composition
Building
Story One
Sewer Septic Tank
Level or Stories One
Construction Status Resale
Schools
Elementary Schools County Line
Middle Schools Russell
High Schools Winder Barrow
Others
Financing Conventional
Read Less Info
Want to know what your home might be worth? Contact us for a FREE valuation!

Our team is ready to help you sell your home for the highest possible price ASAP

© 2025 Georgia Multiple Listing Service. All Rights Reserved.







