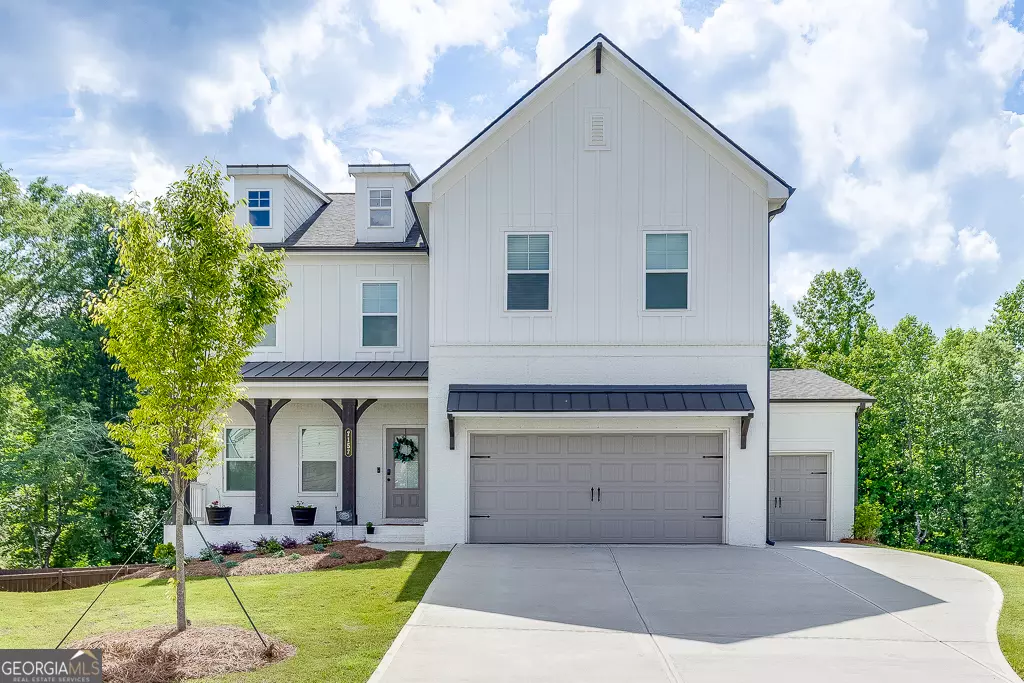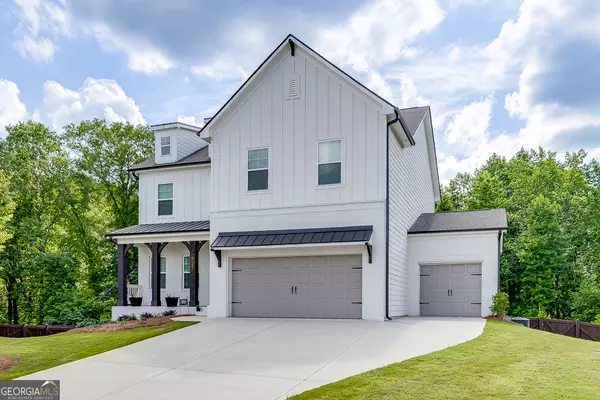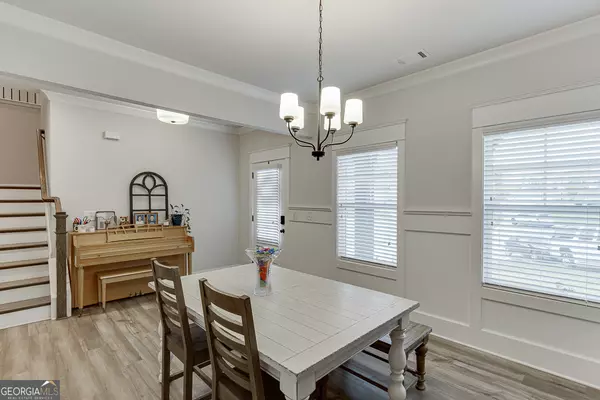$610,000
$614,900
0.8%For more information regarding the value of a property, please contact us for a free consultation.
4 Beds
3 Baths
2,740 SqFt
SOLD DATE : 10/11/2024
Key Details
Sold Price $610,000
Property Type Single Family Home
Sub Type Single Family Residence
Listing Status Sold
Purchase Type For Sale
Square Footage 2,740 sqft
Price per Sqft $222
Subdivision Lancaster
MLS Listing ID 10314012
Sold Date 10/11/24
Style Traditional,Craftsman
Bedrooms 4
Full Baths 3
HOA Fees $685
HOA Y/N Yes
Originating Board Georgia MLS 2
Year Built 2022
Annual Tax Amount $5,093
Tax Year 2023
Lot Size 0.260 Acres
Acres 0.26
Lot Dimensions 11325.6
Property Description
Colburn Plan. Welcome to this stunning 4-bedroom, 3-bathroom with a guest/in-law suite on the main level. The home is located in the heart of the vibrant Cherokee Bluff School District on a beautiful, private lot. The property offers the perfect blend of modern design and classic charm. Upon entering, you are greeted by a formal dining room. or office. You will enjoy the spacious living area with natural light that connects the living room, dining area, and kitchen, creating an ideal space for entertaining guests or relaxing with family. The kitchen is a chef's dream, featuring sleek, black, granite countertops, stainless steel appliances, and white cabinets. The upper level features the master bedroom featuring a luxurious en-suite bathroom with an oversized shower. and dual vanities. Upstairs you will also find a huge media room and two secondary bedrooms with a jack-and-jill bath. Outside, you will find a private, covered deck. You can enjoy your morning coffee or unwind after a long day while overlooking your large, private, fenced backyard. The property also features a three-car garage and sits on a coveted cul-de-sac lot! Located just minutes away from award-winning schools, shops, delicious restaurants, and beautiful parks, this property offers the best of Flowery Branch living. Don't miss the opportunity to make this beautiful home your own. Schedule a showing today!
Location
State GA
County Hall
Rooms
Other Rooms Garage(s), Other
Basement Bath/Stubbed, Daylight, Exterior Entry, Full, Interior Entry, Concrete
Dining Room Separate Room
Interior
Interior Features Double Vanity, Tray Ceiling(s), Walk-In Closet(s), High Ceilings, Separate Shower
Heating Central
Cooling Ceiling Fan(s), Central Air
Flooring Laminate, Tile
Fireplaces Number 1
Fireplaces Type Family Room
Fireplace Yes
Appliance Dishwasher, Refrigerator, Microwave
Laundry In Hall, Upper Level
Exterior
Parking Features Garage
Garage Spaces 3.0
Fence Back Yard, Privacy, Wood
Community Features Pool, Sidewalks, Street Lights
Utilities Available Cable Available, Electricity Available, Natural Gas Available, Phone Available, Sewer Available, Underground Utilities, Water Available, High Speed Internet, Sewer Connected
View Y/N No
Roof Type Composition
Total Parking Spaces 3
Garage Yes
Private Pool No
Building
Lot Description Cul-De-Sac, Level, Private
Faces Head North on I-85. Take the left hand exit to merge onto I-985 North. Take Exit 12 onto Spout Springs Rd and turn Right. Follow Spout Springs Rd for approximately 3.5 miles. Turn right onto Lancaster Crossing into the community.
Foundation Block
Sewer Public Sewer
Water Public
Structure Type Concrete
New Construction No
Schools
Elementary Schools Spout Springs
Middle Schools Cherokee Bluff
High Schools Cherokee Bluff
Others
HOA Fee Include Reserve Fund,Management Fee,Swimming
Tax ID 15042 000507
Security Features Smoke Detector(s)
Acceptable Financing Cash, Conventional, VA Loan
Listing Terms Cash, Conventional, VA Loan
Special Listing Condition Resale
Read Less Info
Want to know what your home might be worth? Contact us for a FREE valuation!

Our team is ready to help you sell your home for the highest possible price ASAP

© 2025 Georgia Multiple Listing Service. All Rights Reserved.







