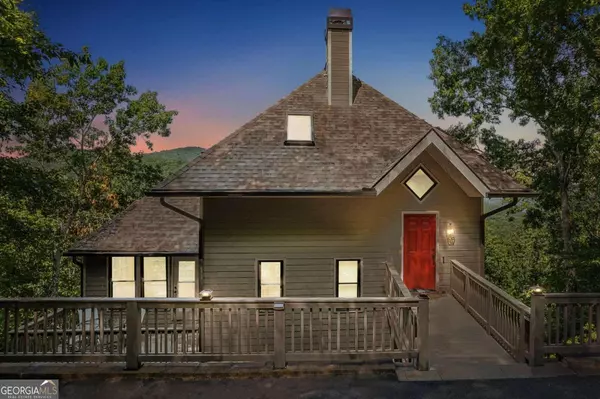Bought with Non-Mls Salesperson • Non-Mls Company
$572,500
$600,000
4.6%For more information regarding the value of a property, please contact us for a free consultation.
3 Beds
2.5 Baths
1,978 SqFt
SOLD DATE : 10/15/2024
Key Details
Sold Price $572,500
Property Type Single Family Home
Sub Type Single Family Residence
Listing Status Sold
Purchase Type For Sale
Square Footage 1,978 sqft
Price per Sqft $289
Subdivision Big Canoe
MLS Listing ID 10371847
Sold Date 10/15/24
Style Other
Bedrooms 3
Full Baths 2
Half Baths 1
Construction Status Updated/Remodeled
HOA Fees $4,572
HOA Y/N Yes
Year Built 1992
Annual Tax Amount $1,729
Tax Year 2023
Lot Size 0.994 Acres
Property Description
Get ready to be wowed by this incredible mountain retreat! Whether you're looking for your forever home, a weekend getaway, or an investment property, this fully renovated cabin will leave you speechless with its breathtaking long range Northern Mountain views from every room. Imagine starting your day on the deck with a cup of coffee in hand, watching the morning hues paint the mountains and ending the day looking for shooting stars. The seller has invested significant time and money in completely renovating this home with high-end finishes so that the next owner can simply sit back and enjoy the views and Big Canoe Community amenities. Brands such as Trex, Bosch, Anderson Windows, Therma Tru, Hunter Douglas, Navien will ensure low maintenance upkeep. As you step inside to newly finished pine floors, you will quickly notice that the sellers have done a remarkable job of framing the scenery with new windows, sliders, and doors throughout the house. The family room features a wood-burning stove beautifully framed by a stacked stone wall, perfect for those chilly mountain nights. The updated kitchen boasts new stainless-steel appliances, making meal prep a joy. The open floor plan seamlessly connects the kitchen to the family room, sunroom, and decks, ensuring that entertaining is a breeze. With two heated and cooled flex rooms that can serve as additional dining areas, living spaces, exercise rooms, game rooms, or offices, this home offers flexibility to suit your needs. All three updated bedrooms offer new carpet and deck access so that every guest or family member can enjoy the incredible views. The bathrooms have newly renovated with stylish finishes. The sellers have truly created a fabulous home for its next owner. DonCOt miss out on this amazing opportunityCoschedule a showing today and see for yourself why this property should be at the top of your must-see list! If your agent is not able to show this home to you, no worries. I am happy to show my listings without a penalty to your agent. ** Buyer to verify all information and dimensions deemed important.
Location
State GA
County Dawson
Rooms
Basement Bath Finished, Finished, Full, Interior Entry
Interior
Interior Features Double Vanity, High Ceilings, Vaulted Ceiling(s)
Heating Heat Pump, Other, Propane
Cooling Ceiling Fan(s), Heat Pump, Other
Flooring Carpet, Hardwood, Stone, Vinyl
Fireplaces Number 1
Fireplaces Type Family Room, Wood Burning Stove
Exterior
Parking Features Parking Pad
Garage Spaces 4.0
Community Features Clubhouse, Fitness Center, Gated, Golf, Lake, Marina, Playground, Pool
Utilities Available Cable Available, Electricity Available, High Speed Internet, Underground Utilities, Water Available
Waterfront Description No Dock Or Boathouse
View Mountain(s)
Roof Type Composition
Building
Story Three Or More
Foundation Pillar/Post/Pier
Sewer Septic Tank
Level or Stories Three Or More
Construction Status Updated/Remodeled
Schools
Elementary Schools Robinson
Middle Schools Dawson County
High Schools Dawson County
Others
Acceptable Financing 1031 Exchange, Cash, Conventional, FHA, VA Loan
Listing Terms 1031 Exchange, Cash, Conventional, FHA, VA Loan
Financing Cash
Read Less Info
Want to know what your home might be worth? Contact us for a FREE valuation!

Our team is ready to help you sell your home for the highest possible price ASAP

© 2024 Georgia Multiple Listing Service. All Rights Reserved.







