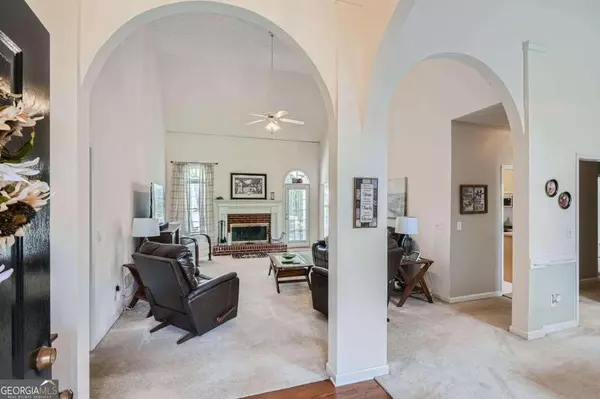Bought with Jennifer Nikiforyan • Virtual Properties Realty .Net
$385,000
$390,000
1.3%For more information regarding the value of a property, please contact us for a free consultation.
3 Beds
2 Baths
1,792 SqFt
SOLD DATE : 10/22/2024
Key Details
Sold Price $385,000
Property Type Single Family Home
Sub Type Single Family Residence
Listing Status Sold
Purchase Type For Sale
Square Footage 1,792 sqft
Price per Sqft $214
Subdivision Stewart Manor
MLS Listing ID 10379681
Sold Date 10/22/24
Style Brick Front,Ranch
Bedrooms 3
Full Baths 2
Construction Status Resale
HOA Y/N No
Year Built 1997
Annual Tax Amount $3,073
Tax Year 2023
Lot Size 1.000 Acres
Property Description
Premium corner lot with a one-level, brick front home nestled on a private, over 1 acre lot in the Youth/Walnut Grove school district. As you enter the home you will view the arch entry walls. An open floor plan with soaring ceilings and a split bedroom floor plan. A professional grade HVAC. Kitchen with stainless steel appliances, loaded with cabinets plus a breakfast area with tray ceiling. Large formal dining room with chair rails, viewing the large family room with cathedral ceiling and a cozy brick fireplace. As you enter the large owner suite Bedroom, you will view the beautiful dual tray ceiling. The Master bathroom consists of a large garden tub, dual vanities, separate shower, and an extra-large Master closet. This home is loaded with closets and storage. Unbelievable huge 10 feet crawl space. Cathere is so much you can use it for, i.e., storage and many other things. Side entry garage. Beautiful deck plus shed. No HOA and a well-maintained subdivision.
Location
State GA
County Walton
Rooms
Basement Crawl Space
Main Level Bedrooms 3
Interior
Interior Features Double Vanity, Master On Main Level, Separate Shower, Split Bedroom Plan, Tray Ceiling(s), Walk-In Closet(s)
Heating Central, Electric
Cooling Ceiling Fan(s), Central Air, Electric
Flooring Carpet, Laminate
Fireplaces Number 1
Fireplaces Type Family Room
Exterior
Exterior Feature Garden
Parking Features Attached, Garage, Kitchen Level, Side/Rear Entrance
Garage Spaces 2.0
Community Features Street Lights
Utilities Available Cable Available, Electricity Available, High Speed Internet, Phone Available, Underground Utilities, Water Available
Roof Type Composition
Building
Story One
Sewer Septic Tank
Level or Stories One
Structure Type Garden
Construction Status Resale
Schools
Elementary Schools Youth
Middle Schools Youth Middle
High Schools Walnut Grove
Others
Acceptable Financing Cash, Conventional, FHA, VA Loan
Listing Terms Cash, Conventional, FHA, VA Loan
Financing Conventional
Read Less Info
Want to know what your home might be worth? Contact us for a FREE valuation!

Our team is ready to help you sell your home for the highest possible price ASAP

© 2024 Georgia Multiple Listing Service. All Rights Reserved.







