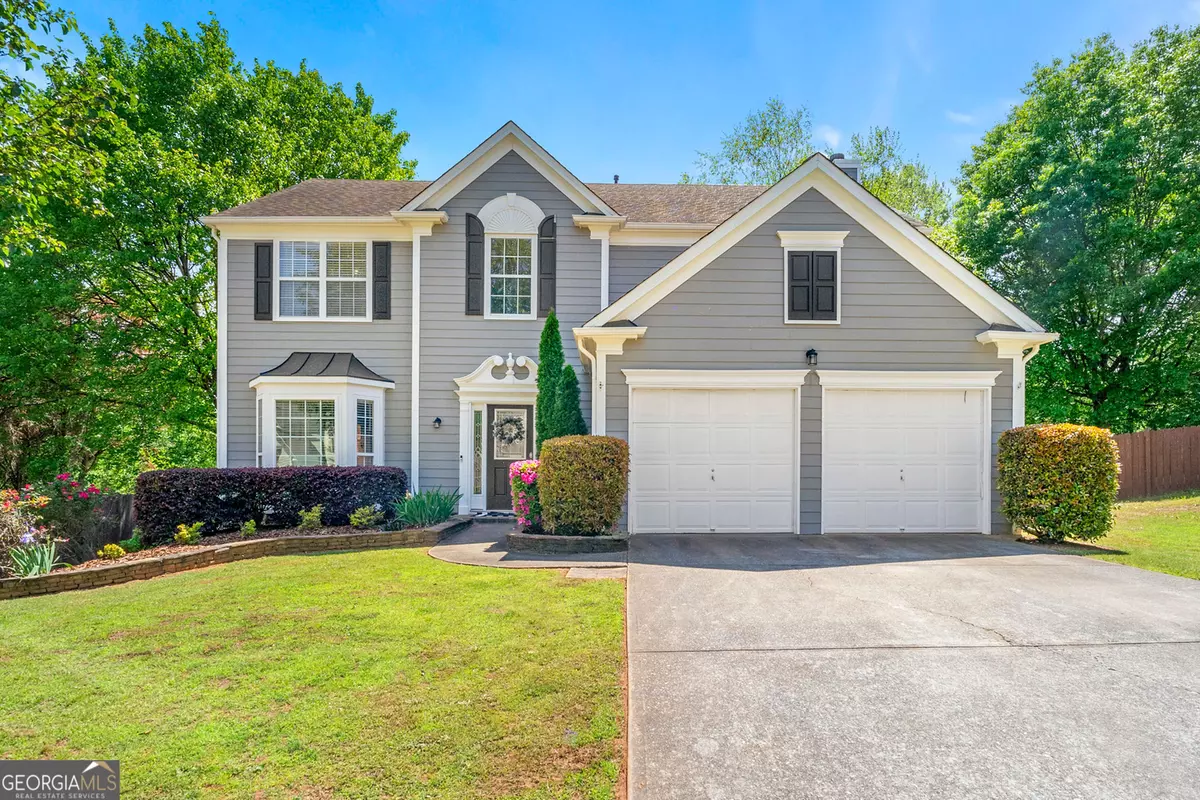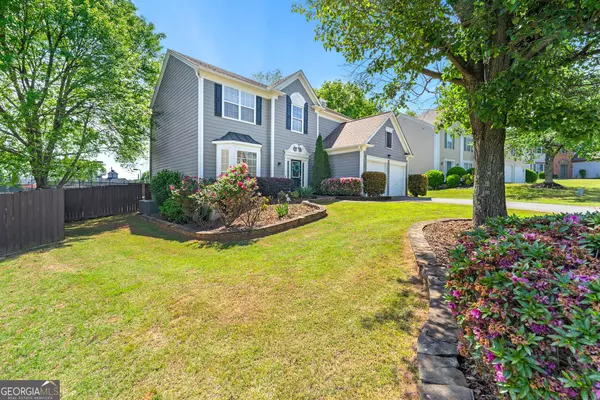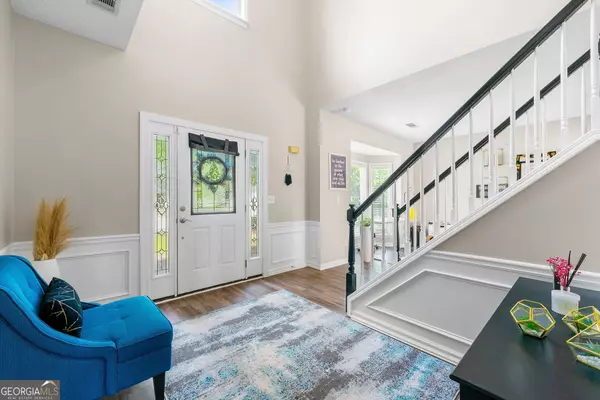$465,000
$465,000
For more information regarding the value of a property, please contact us for a free consultation.
4 Beds
2.5 Baths
2,344 SqFt
SOLD DATE : 10/28/2024
Key Details
Sold Price $465,000
Property Type Single Family Home
Sub Type Single Family Residence
Listing Status Sold
Purchase Type For Sale
Square Footage 2,344 sqft
Price per Sqft $198
Subdivision Chattahoochee Reserve
MLS Listing ID 10381340
Sold Date 10/28/24
Style A-Frame
Bedrooms 4
Full Baths 2
Half Baths 1
HOA Y/N Yes
Originating Board Georgia MLS 2
Year Built 1997
Annual Tax Amount $5,638
Tax Year 2023
Lot Size 6,969 Sqft
Acres 0.16
Lot Dimensions 6969.6
Property Description
Welcome home to this beautiful 4-bedroom, 2.5 two-story home in the sought after swim/tennis community of Chattahoochee Reserve! Conveniently located minutes from Downtown Duluth featuring vinyl plank flooring, 2-inch blinds, and updated fixtures throughout. As you enter the home you will find an open foyer, leading to the formal living and dining areas, both filled with natural lighting. The gourmet kitchen features granite countertops with a subway tile backsplash, gray cabinets with gold fixtures, stainless steel appliances, and an island with pendant lighting. The family room comes to life with a cozy fireplace that opens up to the eat-in kitchen area - perfect for entertaining! The owner's suite includes high vaulted ceilings, a separate shower and garden tub, a large double vanity, and a custom-built closet. The spacious secondary bedrooms all feature plush carpeting and ceiling fans. Enjoy your private outdoor oasis with a fenced-in backyard featuring a covered patio, perfect for friends and family - the ultimate griller's paradise! There's more - the AC, furnace and water heater are all just two years old! So wait no more, your new home is here!
Location
State GA
County Gwinnett
Rooms
Basement None
Dining Room Dining Rm/Living Rm Combo
Interior
Interior Features Double Vanity, Separate Shower, Walk-In Closet(s)
Heating Natural Gas
Cooling Central Air
Flooring Other
Fireplaces Number 1
Fireplaces Type Gas Starter
Fireplace Yes
Appliance Cooktop, Dishwasher, Gas Water Heater, Microwave, Refrigerator, Stainless Steel Appliance(s)
Laundry Upper Level
Exterior
Parking Features Garage
Community Features Playground, Pool, Tennis Court(s)
Utilities Available Cable Available, Electricity Available, Natural Gas Available, Phone Available, Sewer Available
View Y/N No
Roof Type Composition
Garage Yes
Private Pool No
Building
Lot Description Level
Faces I-85 North to Sugarloaf Pkwy exit. Turn right off exit. Left onto Peachtree Industrial Blvd. Turn left onto Chattahoochee Drive. Right onto Tallapoosa Drive. Then right onto Lake Lanier Drive. The home will be on your right. Use GPS for specific directions.
Sewer Public Sewer
Water Public
Structure Type Wood Siding
New Construction No
Schools
Elementary Schools Chattahoochee
Middle Schools Coleman
High Schools Duluth
Others
HOA Fee Include Other,Swimming,Tennis
Tax ID R7205 111
Special Listing Condition Resale
Read Less Info
Want to know what your home might be worth? Contact us for a FREE valuation!

Our team is ready to help you sell your home for the highest possible price ASAP

© 2025 Georgia Multiple Listing Service. All Rights Reserved.







