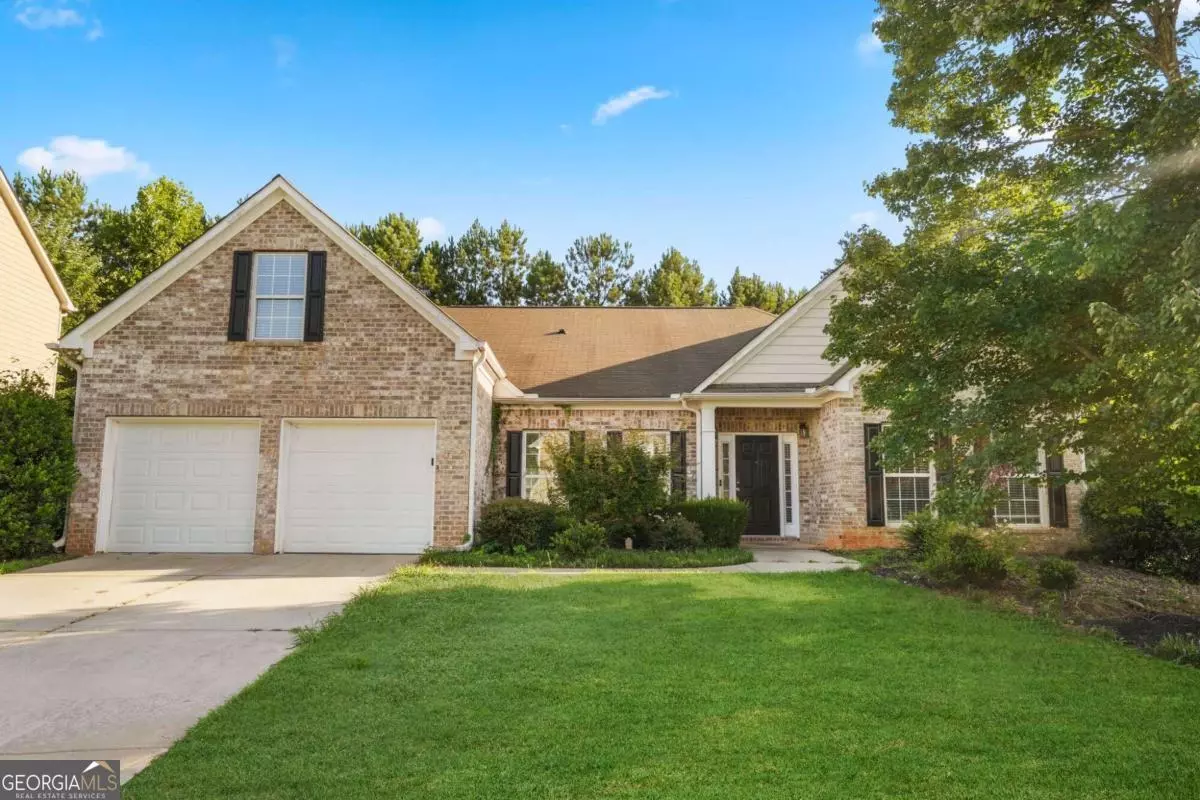Bought with Non-Mls Salesperson • Non-Mls Company
$334,900
$334,900
For more information regarding the value of a property, please contact us for a free consultation.
4 Beds
2.5 Baths
2,650 SqFt
SOLD DATE : 11/01/2024
Key Details
Sold Price $334,900
Property Type Single Family Home
Sub Type Single Family Residence
Listing Status Sold
Purchase Type For Sale
Square Footage 2,650 sqft
Price per Sqft $126
Subdivision Wellesley
MLS Listing ID 10355640
Sold Date 11/01/24
Style Brick Front,Traditional
Bedrooms 4
Full Baths 2
Half Baths 1
Construction Status Resale
HOA Fees $550
HOA Y/N Yes
Year Built 2005
Annual Tax Amount $5,477
Tax Year 2023
Lot Size 0.374 Acres
Property Description
Welcome to 5384 Heyward Place! Your new home is located in an HOA community with a clubhouse, pool, and tennis courts. The community is conveniently located within minutes of Camp Creek Market Place, I-285, the airport, eateries, and parks. The front door welcomes you inside to a bright airy foyer. A formal dining room or optional living room sits adjacent to the entrance. Continue inside to the spacious large family room with vaulted ceilings, a fireplace, and lots of natural light. A rear door leads you to a patio overlooking the private, level backyardCaideal for grilling. An open eat-in kitchen with white cabinets, an island, granite counters, stainless steel appliances, and lots of counter and storage space. Are you looking for an ownerCOs suite on the main level? Well, here is your solution. Large suite with vaulted ceilings, dual vanity with granite counters, separate shower, garden tub, and walk-in closets. Two additional guest bedrooms and a nicely appointed guest bathroom complete the lower level. Head upstairs to the bonus room, which can function as a home office, media room, or optional 4th bedroom. This home has it all! Recent improvements, incredible amenities within the community, and the perfect location for those needing quick access to the freeways and downtown Atlanta. Do not let this opportunity pass you by! Make this your home today and start creating memories for a lifetime.
Location
State GA
County Fulton
Rooms
Basement None
Main Level Bedrooms 3
Interior
Interior Features Double Vanity, High Ceilings, Master On Main Level, Split Bedroom Plan, Vaulted Ceiling(s), Walk-In Closet(s)
Heating Central
Cooling Ceiling Fan(s), Central Air
Flooring Carpet, Laminate
Fireplaces Number 1
Fireplaces Type Factory Built, Family Room
Exterior
Parking Features Attached, Garage
Community Features Clubhouse, Pool, Tennis Court(s), Walk To Schools, Walk To Shopping
Utilities Available Cable Available, Electricity Available, High Speed Internet, Natural Gas Available, Phone Available, Sewer Available, Water Available
Waterfront Description No Dock Or Boathouse
Roof Type Composition
Building
Story One and One Half
Sewer Public Sewer
Level or Stories One and One Half
Construction Status Resale
Schools
Elementary Schools Randolph
Middle Schools Sandtown
High Schools Westlake
Others
Special Listing Condition As Is, No Disclosure
Read Less Info
Want to know what your home might be worth? Contact us for a FREE valuation!

Our team is ready to help you sell your home for the highest possible price ASAP

© 2024 Georgia Multiple Listing Service. All Rights Reserved.








