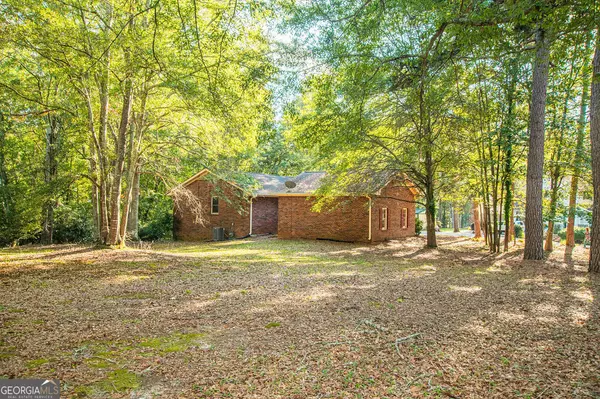Bought with Susan Steele • David Steele and Associates
$330,000
$329,900
For more information regarding the value of a property, please contact us for a free consultation.
3 Beds
3 Baths
3,069 SqFt
SOLD DATE : 11/07/2024
Key Details
Sold Price $330,000
Property Type Single Family Home
Sub Type Single Family Residence
Listing Status Sold
Purchase Type For Sale
Square Footage 3,069 sqft
Price per Sqft $107
Subdivision Chestnut Ridge
MLS Listing ID 10394891
Sold Date 11/07/24
Style Brick 4 Side,Ranch,Traditional
Bedrooms 3
Full Baths 3
Construction Status Resale
HOA Y/N No
Year Built 1987
Annual Tax Amount $3,713
Tax Year 2023
Lot Size 1.580 Acres
Property Description
This 4-sided brick ranch sitting on 1.58 acres is within close proximity to downtown Winder and is a timeless beauty. The home features a split bedroom plan offering 3 bedrooms & 3 bathrooms. An inviting foyer opens to the great room with hardwood floors and a cozy brick fireplace. The kitchen includes a breakfast bar, stainless steel appliances, pantry, lots of cabinet and counter space, & dining area. The master suite includes a walk-in closet and a tiled bathroom with double vanities. Also on the main level you will find an additional bedroom, plus a full bathroom and spacious laundry room. The partially finished basement includes additional living space to include a living room with a wood stove, bedroom, bathroom, as well as flex space that would be ideal for a workshop/craft room. The basement would make an ideal in-law/teen suite offering interior and exterior access. Outside features include a welcoming front porch, as well as an oversized rear screened porch that overlooks the peaceful, private backyard which has mature hardwoods making it a perfect area for entertaining. There is also a detached side-entry garage, rear covered parking area, plus lots of driveway parking. This home offers a blend of comfort and convenience. The home is within close proximity to schools, shopping, restaurants, and golf courses. No HOA. Buyers will not be disappointed!
Location
State GA
County Barrow
Rooms
Basement Bath Finished, Daylight, Exterior Entry, Finished, Full, Interior Entry
Main Level Bedrooms 2
Interior
Interior Features Double Vanity, Master On Main Level, Split Bedroom Plan, Tile Bath, Walk-In Closet(s)
Heating Central
Cooling Central Air
Flooring Carpet, Hardwood, Tile
Fireplaces Number 2
Fireplaces Type Basement, Family Room, Wood Burning Stove
Exterior
Parking Features Detached, Garage, Garage Door Opener, Side/Rear Entrance, Storage
Garage Spaces 2.0
Community Features None
Utilities Available Electricity Available, Phone Available, Water Available
Roof Type Composition
Building
Story One
Sewer Public Sewer
Level or Stories One
Construction Status Resale
Schools
Elementary Schools County Line
Middle Schools Russell
High Schools Winder Barrow
Others
Acceptable Financing Cash, Conventional, FHA, USDA Loan, VA Loan
Listing Terms Cash, Conventional, FHA, USDA Loan, VA Loan
Financing Cash
Special Listing Condition Estate Owned
Read Less Info
Want to know what your home might be worth? Contact us for a FREE valuation!

Our team is ready to help you sell your home for the highest possible price ASAP

© 2025 Georgia Multiple Listing Service. All Rights Reserved.







