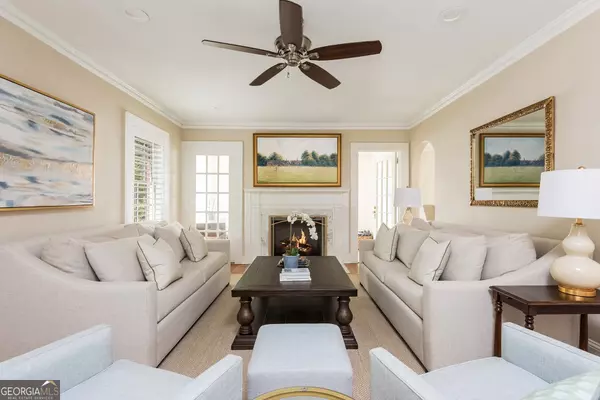Bought with Non-Mls Salesperson • Non-Mls Company
$1,515,000
$1,575,000
3.8%For more information regarding the value of a property, please contact us for a free consultation.
5 Beds
4 Baths
4,126 SqFt
SOLD DATE : 11/18/2024
Key Details
Sold Price $1,515,000
Property Type Single Family Home
Sub Type Single Family Residence
Listing Status Sold
Purchase Type For Sale
Square Footage 4,126 sqft
Price per Sqft $367
Subdivision Virginia Highland
MLS Listing ID 10397193
Sold Date 11/18/24
Style Cape Cod
Bedrooms 5
Full Baths 4
Construction Status Resale
HOA Y/N No
Year Built 1939
Annual Tax Amount $12,698
Tax Year 2023
Lot Size 0.272 Acres
Property Description
This picture-perfect home, nestled on one of the most desirable streets in Virginia Highland, offers the ideal combination of prime location, charming character, and modern renovations, seconds away from vibrant shops, entertainment, and dining both Virginia Highland and Morningside have to offer. As you enter the home, you will be immediately drawn to the cozy front living room anchored by a stunning marble fireplace, where a french door leads you to a light filled sunroom, perfect for a home office or a quiet place to enjoy your morning coffee. A beautiful archway leads you into the open and inviting dining room, perfect for dinner parties. The dining room flows seamlessly into the gourmet kitchen which features a Dacor professional range, Sub-Zero refrigerator, and soapstone countertops. Located off of the kitchen is the recently extended deck which includes a large covered area for lounging and space for outdoor dining, overlooking the large level backyard. The primary bedroom, conveniently located on the main level, features a spacious ensuite bathroom with double vanities, ample storage and a generous walk-in closet. The secondary bedroom on the main level is perfect for guests who have easy access to a stunning full bathroom. Upstairs you will find two large secondary bedrooms, a full bathroom, and a perfect nook for a home office. The newly finished full basement includes, a full bathroom with a tiled standing shower, space for a bedroom, a large family room, room for a gym, storage room, a mudroom, and laundry room, with backyard access to the patio with a gas line and garage. This turn-key home is a great opportunity to live and enjoy everything this location has to offer!
Location
State GA
County Fulton
Rooms
Basement Bath Finished, Concrete, Daylight, Exterior Entry, Finished, Full, Interior Entry
Main Level Bedrooms 2
Interior
Interior Features Bookcases, Double Vanity, High Ceilings, Master On Main Level, Pulldown Attic Stairs, Tile Bath, Tray Ceiling(s), Vaulted Ceiling(s), Walk-In Closet(s)
Heating Forced Air, Hot Water, Natural Gas, Radiant
Cooling Ceiling Fan(s), Central Air
Flooring Hardwood
Fireplaces Number 1
Fireplaces Type Living Room
Exterior
Parking Features Carport, Garage, Side/Rear Entrance
Fence Back Yard, Fenced, Wood
Community Features Park, Playground, Sidewalks, Street Lights, Walk To Public Transit, Walk To Schools, Walk To Shopping
Utilities Available High Speed Internet, Underground Utilities
View City
Roof Type Composition
Building
Story Three Or More
Sewer Public Sewer
Level or Stories Three Or More
Construction Status Resale
Schools
Elementary Schools Springdale Park
Middle Schools David T Howard
High Schools Midtown
Others
Financing Conventional
Read Less Info
Want to know what your home might be worth? Contact us for a FREE valuation!

Our team is ready to help you sell your home for the highest possible price ASAP

© 2024 Georgia Multiple Listing Service. All Rights Reserved.







