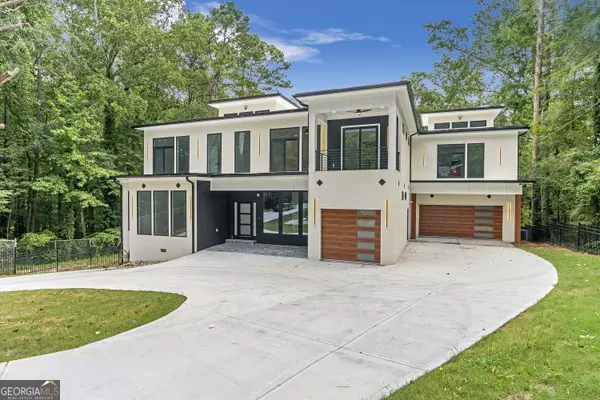Bought with Kerri Dobo • Keller Williams Realty
$1,313,150
$1,325,000
0.9%For more information regarding the value of a property, please contact us for a free consultation.
6 Beds
6.5 Baths
6,023 SqFt
SOLD DATE : 12/12/2024
Key Details
Sold Price $1,313,150
Property Type Single Family Home
Sub Type Single Family Residence
Listing Status Sold
Purchase Type For Sale
Square Footage 6,023 sqft
Price per Sqft $218
MLS Listing ID 10398050
Sold Date 12/12/24
Style Contemporary
Bedrooms 6
Full Baths 6
Half Baths 1
Construction Status New Construction
HOA Y/N No
Year Built 2024
Annual Tax Amount $3,482
Tax Year 2023
Lot Size 1.030 Acres
Property Description
Luxurious oasis on 1 acre lot. Indulge in unparalleled, elegance and tranquility. This custom built, modern estate, nestled on a sprawling one acre lot adjacent to the breathtaking Cascade Natural Preserve offers the perfect blend of sophistication and nature. A captivating contemporary abode boasting 6 bedrooms, 6.5 bathrooms. This home is designed for both grand entertaining and intimate living. Inside discover high-end finishes, including hardwood floors, tile bathrooms, and custom walk-in closets in every suite. Skylight windows bathe the upper level in natural light creating a serene atmosphere. The open concept floor plan seamlessly connects the gourmet eat in kitchen, complete with a wine cooler and vegetable wash sink, to the spacious living areas. Not one but 2 laundry rooms to help households stay organized. The owner's suite captures picturesque views of the preservation park. Its spa-like ensuite hosts gorgeous polished, white tile, dual showers, soaking tub and 2 large walk-in closets awaiting your personal touch. Unwind in the media room or challenge family and friends in the spacious game room. Step outside to discover your private oasis featuring a circular driveway and three expansive decks overlooking a majestic backyard bordered by the trees of Cascade Natural Preserve. Enjoy the ultimate in convenience with a spacious mudroom, three car garage and an EV charger. State of the art smart home technology and fingerprint entry provide security and convenience. Located in a sought after community, this exceptional property is just 15 minutes from both the airport and downtown. Experience the epitome of luxury living.
Location
State GA
County Fulton
Rooms
Basement None
Main Level Bedrooms 2
Interior
Interior Features Double Vanity, High Ceilings, Master On Main Level, Rear Stairs, Separate Shower, Soaking Tub, Split Bedroom Plan, Two Story Foyer, Walk-In Closet(s), Wine Cellar
Heating Central, Natural Gas
Cooling Ceiling Fan(s), Central Air, Electric
Flooring Hardwood, Tile
Fireplaces Number 3
Fireplaces Type Living Room, Master Bedroom, Outside
Exterior
Parking Features Garage, Garage Door Opener
Community Features Gated, Park, Street Lights
Utilities Available Cable Available, Electricity Available, High Speed Internet, Natural Gas Available, Phone Available, Sewer Available, Water Available
Roof Type Other
Building
Story Two
Sewer Septic Tank
Level or Stories Two
Construction Status New Construction
Schools
Elementary Schools Kimberly
Middle Schools Bunche
High Schools Therrell
Others
Acceptable Financing Cash, Conventional
Listing Terms Cash, Conventional
Financing Conventional
Read Less Info
Want to know what your home might be worth? Contact us for a FREE valuation!

Our team is ready to help you sell your home for the highest possible price ASAP

© 2024 Georgia Multiple Listing Service. All Rights Reserved.







