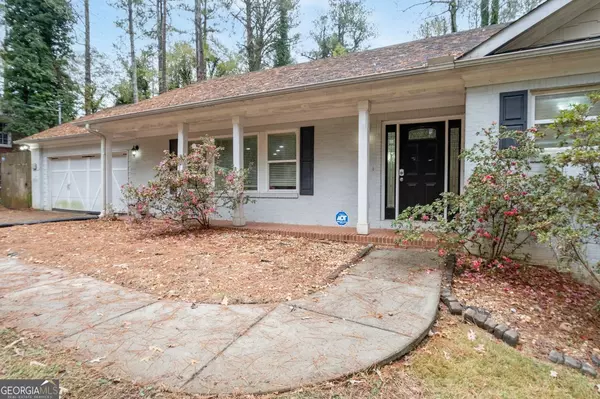Bought with Tammy Benton • Tammy Benton Realty Group
$350,000
$350,000
For more information regarding the value of a property, please contact us for a free consultation.
5 Beds
3 Baths
1,736 SqFt
SOLD DATE : 12/13/2024
Key Details
Sold Price $350,000
Property Type Single Family Home
Sub Type Single Family Residence
Listing Status Sold
Purchase Type For Sale
Square Footage 1,736 sqft
Price per Sqft $201
Subdivision Willie Mill Acres
MLS Listing ID 10407566
Sold Date 12/13/24
Style Brick 4 Side,Ranch,Traditional
Bedrooms 5
Full Baths 3
Construction Status Resale
HOA Y/N No
Year Built 1958
Annual Tax Amount $1,605
Tax Year 2023
Lot Size 0.411 Acres
Property Description
Welcome to your new home in the highly sought-after Cascade area! This charming 5-bedroom, 3-bathroom ranch-style residence boasts a spacious, flat, fenced-in yard - perfect for outdoor entertaining and family activities. With a classic four-sided brick exterior, this home combines timeless appeal with modern comfort. Step inside to discover an updated kitchen featuring sleek wood floors and a cozy breakfast area that offers delightful views of the backyard. The inviting family room showcases soaring vaulted ceilings, creating an airy and open atmosphere. The owner's suite is generously sized and includes a private bath for your comfort and convenience. The full finished basement provides additional living space, ideal for a home office, playroom, or guest suite. Enjoy the convenience of being within walking distance to Cascade Nature Preserve, Alfred 'Tup' Holmes Golf Course, and Adams Park. This property is situated on a lovely street, making it a fantastic place to call home. While this gem is ready for immediate occupancy, it does need a little TLC to make it truly shine. Don't miss out on this incredible opportunity schedule a viewing today and envision your future in this beautiful Cascade home!
Location
State GA
County Fulton
Rooms
Basement Bath Finished, Daylight, Exterior Entry, Finished, Full, Interior Entry
Main Level Bedrooms 3
Interior
Interior Features Double Vanity, Master On Main Level, Vaulted Ceiling(s)
Heating Central, Natural Gas, Zoned
Cooling Central Air, Gas, Zoned
Flooring Carpet, Hardwood, Tile
Exterior
Parking Features Attached, Garage, Garage Door Opener, Kitchen Level
Garage Spaces 2.0
Fence Back Yard, Wood
Community Features Park, Playground, Sidewalks, Street Lights, Walk To Public Transit, Walk To Schools, Walk To Shopping
Utilities Available Cable Available, Electricity Available, High Speed Internet, Natural Gas Available, Sewer Available, Water Available
Roof Type Composition
Building
Story One
Foundation Slab
Sewer Public Sewer
Level or Stories One
Construction Status Resale
Schools
Elementary Schools West Manor
Middle Schools Other
High Schools Mays
Others
Financing Conventional
Special Listing Condition As Is
Read Less Info
Want to know what your home might be worth? Contact us for a FREE valuation!

Our team is ready to help you sell your home for the highest possible price ASAP

© 2024 Georgia Multiple Listing Service. All Rights Reserved.







